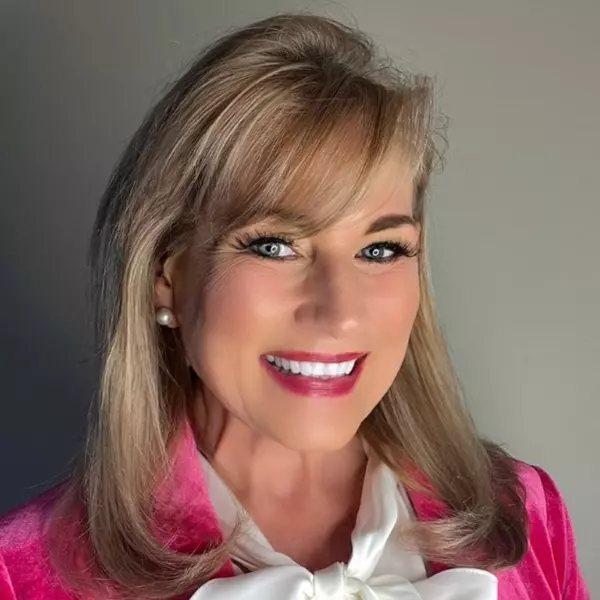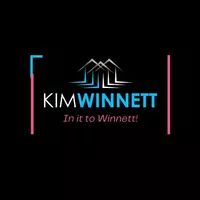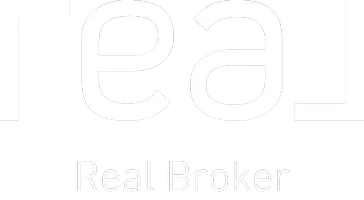$200,000
$200,000
For more information regarding the value of a property, please contact us for a free consultation.
9002 W 121 ST Overland Park, KS 66213
2 Beds
3 Baths
1,405 SqFt
Key Details
Sold Price $200,000
Property Type Single Family Home
Sub Type Half Duplex
Listing Status Sold
Purchase Type For Sale
Square Footage 1,405 sqft
Price per Sqft $142
Subdivision Stone Haven
MLS Listing ID 2147672
Sold Date 04/01/19
Style Traditional
Bedrooms 2
Full Baths 2
Half Baths 1
HOA Fees $118/mo
Year Built 1984
Annual Tax Amount $2,788
Lot Dimensions 47x120
Property Sub-Type Half Duplex
Source hmls
Property Description
This wonderful home has been meticulously maintained and is just waiting for you! The Living Room is spacious and offers lots of light, the warm fireplace, and a vaulted ceiling with fan. Both Bedrooms are spacious, with the Master Bedroom boasting the private Master Bath with double vanity sink. The Kitchen has tons of cabinets and lots of counter space for any cooking or baking needs. You'll enjoy looking out your breakfast room windows as you relax every morning with a warm cup of coffee. This home is an estate property. The heirs have never lived in the home and can't complete the sellers disclosure.
Needs some updates but this is a GREAT home in a terrific location!
Location
State KS
County Johnson
Rooms
Other Rooms Balcony/Loft
Basement Unfinished
Interior
Interior Features All Window Cover, Ceiling Fan(s), Kitchen Island, Pantry, Skylight(s), Vaulted Ceiling, Walk-In Closet(s)
Heating Natural Gas
Cooling Attic Fan, Electric
Fireplaces Number 1
Fireplaces Type Living Room
Fireplace Y
Appliance Dishwasher, Disposal, Exhaust Hood, Humidifier, Refrigerator, Built-In Electric Oven, Washer
Laundry Main Level, Off The Kitchen
Exterior
Parking Features true
Garage Spaces 2.0
Fence Wood
Roof Type Composition
Building
Lot Description Level
Entry Level 2 Stories
Sewer City/Public
Water Public
Structure Type Stucco & Frame
Schools
Elementary Schools Indian Valley
Middle Schools Oxford
High Schools Blue Valley Nw
School District Blue Valley
Others
HOA Fee Include Lawn Service, Snow Removal, Trash
Acceptable Financing Cash, Conventional, FHA, VA Loan
Listing Terms Cash, Conventional, FHA, VA Loan
Read Less
Want to know what your home might be worth? Contact us for a FREE valuation!

Our team is ready to help you sell your home for the highest possible price ASAP







