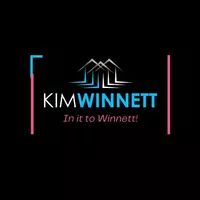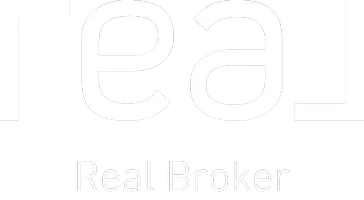$315,000
$315,000
For more information regarding the value of a property, please contact us for a free consultation.
11506 W 127th TER Overland Park, KS 66213
4 Beds
4 Baths
3,042 SqFt
Key Details
Sold Price $315,000
Property Type Single Family Home
Sub Type Single Family Residence
Listing Status Sold
Purchase Type For Sale
Square Footage 3,042 sqft
Price per Sqft $103
Subdivision Amber Meadows
MLS Listing ID 2147964
Sold Date 04/12/19
Style Traditional
Bedrooms 4
Full Baths 2
Half Baths 2
HOA Fees $35/ann
Year Built 1988
Annual Tax Amount $4,230
Lot Size 0.280 Acres
Acres 0.28
Property Sub-Type Single Family Residence
Source hmls
Property Description
Don't miss this well-maintained Amber Meadows 2-story with double deck and finished basement! Great location, just a couple houses away from neighborhood pool, no neighbors behind and a great view of OP Golf Course! Pride of ownership is evident and big items have been taken care of! Newer HVAC, HWH, ext paint, garage doors, windows, 10 year old roof. Great curb appeal, sprinkler, fenced yard, butler's pantry, granite countertops and updated cabinets in the kitchen! Nice big fin LL with built-ins, wet bar, half BA Formal dining and formal living offer lots of living space, plus family room with wainscoting, crown moulding, fireplace and wall of windows. Plus the big finished lower level with built-in desk and hutch, built-in entertainment center! Bedrooms are good-sized with great closet space. Hurry!
Location
State KS
County Johnson
Rooms
Other Rooms Breakfast Room, Family Room, Formal Living Room, Recreation Room
Basement Finished, Full, Inside Entrance, Sump Pump
Interior
Interior Features Ceiling Fan(s), Pantry, Stained Cabinets, Vaulted Ceiling, Walk-In Closet(s), Wet Bar, Whirlpool Tub
Heating Natural Gas
Cooling Electric
Flooring Wood
Fireplaces Number 1
Fireplaces Type Family Room, Gas
Equipment Fireplace Equip
Fireplace Y
Appliance Dishwasher, Disposal, Microwave, Built-In Electric Oven, Stainless Steel Appliance(s)
Laundry Main Level, Off The Kitchen
Exterior
Exterior Feature Storm Doors
Parking Features true
Garage Spaces 2.0
Fence Wood
Amenities Available Pool
Roof Type Composition
Building
Lot Description Cul-De-Sac, Level, Sprinkler-In Ground
Entry Level 2 Stories
Sewer City/Public
Water Public
Structure Type Brick Trim, Frame
Schools
Elementary Schools Bentwood
Middle Schools California Trail
High Schools Olathe East
School District Olathe
Others
HOA Fee Include Trash
Acceptable Financing Cash, Conventional, FHA, VA Loan
Listing Terms Cash, Conventional, FHA, VA Loan
Read Less
Want to know what your home might be worth? Contact us for a FREE valuation!

Our team is ready to help you sell your home for the highest possible price ASAP







