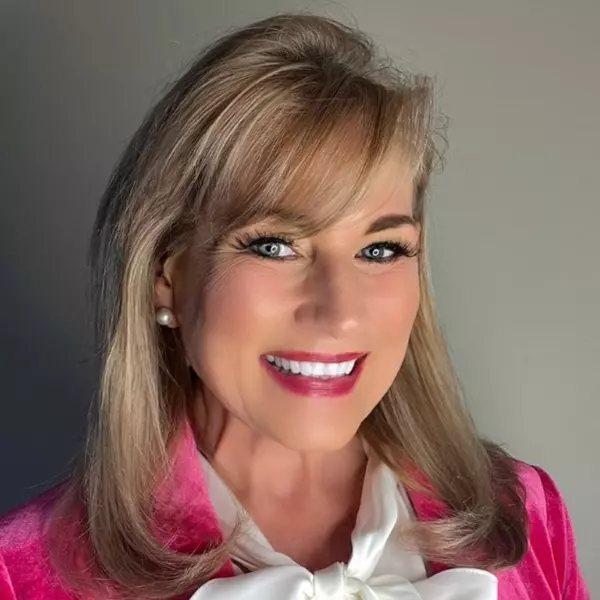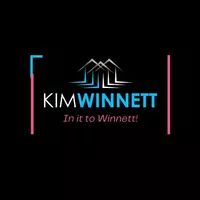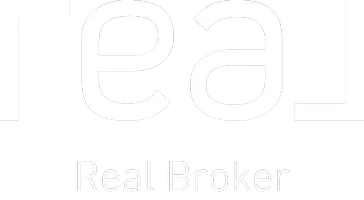$375,000
$375,000
For more information regarding the value of a property, please contact us for a free consultation.
11305 Grant DR Overland Park, KS 66210
4 Beds
3 Baths
3,279 SqFt
Key Details
Sold Price $375,000
Property Type Single Family Home
Sub Type Single Family Residence
Listing Status Sold
Purchase Type For Sale
Square Footage 3,279 sqft
Price per Sqft $114
Subdivision Shannon Valley
MLS Listing ID 2226200
Sold Date 08/10/20
Style Traditional
Bedrooms 4
Full Baths 2
Half Baths 1
HOA Fees $25/ann
Originating Board hmls
Year Built 1982
Annual Tax Amount $4,496
Lot Size 0.261 Acres
Acres 0.26065198
Property Sub-Type Single Family Residence
Property Description
Location, location, location!! Shannon Valley park, shelter, tennis/pickelball courts across the street. 435/69 HWY 3 mins away. Jump on Indian Creek hiking/biking trails. Corporate Woods across the street walk to work. 5 minutes to Double Tree/ Marriott, or Sheraton convention center. Pristine, well-maintained home features newer windows, newer Pella slider w blind inserts, travertine tile patio, lush, zen garden, over sized lower level with bar, w 3 storage units and built in shelving. SELLER HAS COMPROMISED IMMUNE SYSTEM STRICT ADHERENCE TO CDC COVID GUIDELINES!!! All offers being reviewed and responded to by Thursday July 9th at 6pm. BRING HIGHEST AND BEST.
Location
State KS
County Johnson
Rooms
Other Rooms Main Floor Master, Recreation Room, Sitting Room
Basement Egress Window(s), Finished, Inside Entrance
Interior
Interior Features Ceiling Fan(s), Vaulted Ceiling, Walk-In Closet
Heating Forced Air
Cooling Electric
Flooring Wood
Fireplaces Number 1
Fireplaces Type Great Room
Fireplace Y
Appliance Cooktop, Dishwasher, Disposal, Microwave, Refrigerator
Laundry In Kitchen, Main Level
Exterior
Parking Features true
Garage Spaces 2.0
Amenities Available Play Area, Tennis Courts, Trail(s)
Roof Type Composition
Building
Lot Description City Lot, Sprinkler-In Ground, Treed
Entry Level 1.5 Stories
Sewer City/Public
Water Public
Structure Type Stone & Frame
Schools
Elementary Schools Indian Valley
Middle Schools Oxford
High Schools Blue Valley Nw
School District Blue Valley
Others
HOA Fee Include Trash
Acceptable Financing Cash, Conventional, FHA, VA Loan
Listing Terms Cash, Conventional, FHA, VA Loan
Read Less
Want to know what your home might be worth? Contact us for a FREE valuation!

Our team is ready to help you sell your home for the highest possible price ASAP







