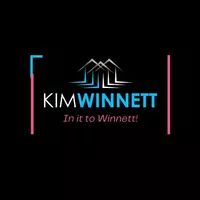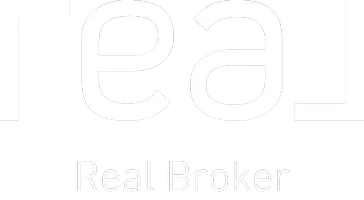$395,000
$395,000
For more information regarding the value of a property, please contact us for a free consultation.
11516 Carter ST Overland Park, KS 66210
5 Beds
5 Baths
2,790 SqFt
Key Details
Sold Price $395,000
Property Type Single Family Home
Sub Type Single Family Residence
Listing Status Sold
Purchase Type For Sale
Square Footage 2,790 sqft
Price per Sqft $141
Subdivision Shannon Valley
MLS Listing ID 2323825
Sold Date 08/04/21
Style Contemporary
Bedrooms 5
Full Baths 3
Half Baths 2
HOA Fees $25/ann
Originating Board hmls
Annual Tax Amount $4,855
Property Sub-Type Single Family Residence
Property Description
LOCATION, LOCATION, LOCATION...Run to the highly desired Shannon Valley home. The available amenities are off the charts: Walk to elementary school, tennis/Pickleball courts, 2 playgrounds, picnic shelter, Indian Creek hiking/biking trail, ck HWY 69 access, Corporate Woods!!! BP Gas, Tortilla Ranch, Jimmy Johns, UPS, BK, CK Nails, Nuts/Bolts hardware, banks, salon, liquor store, etc. within 2 minutes drive time.
Home is like living in a tree house. So many updates, huge kitchen, 2 decks, walk out lower level, updated bathrooms, etc
Location
State KS
County Johnson
Rooms
Other Rooms Great Room
Basement Finished, Walk Up
Interior
Interior Features Ceiling Fan(s), Painted Cabinets, Vaulted Ceiling, Walk-In Closet
Heating Natural Gas
Cooling Electric
Flooring Carpet, Tile, Wood
Fireplaces Number 2
Fireplaces Type Basement, Great Room
Fireplace Y
Appliance Cooktop, Dishwasher, Disposal, Gas Range
Laundry Laundry Room, Off The Kitchen
Exterior
Parking Features true
Garage Spaces 2.0
Amenities Available Party Room, Play Area, Tennis Courts, Trail(s)
Roof Type Composition
Building
Lot Description Treed
Entry Level 1.5 Stories
Sewer City/Public
Water Public
Structure Type Stone & Frame
Schools
Elementary Schools Indian Valley
Middle Schools Oxford
High Schools Blue Valley Nw
School District Blue Valley
Others
HOA Fee Include Trash
Ownership Private
Acceptable Financing Cash, Conventional, FHA, VA Loan
Listing Terms Cash, Conventional, FHA, VA Loan
Special Listing Condition Standard
Read Less
Want to know what your home might be worth? Contact us for a FREE valuation!

Our team is ready to help you sell your home for the highest possible price ASAP







