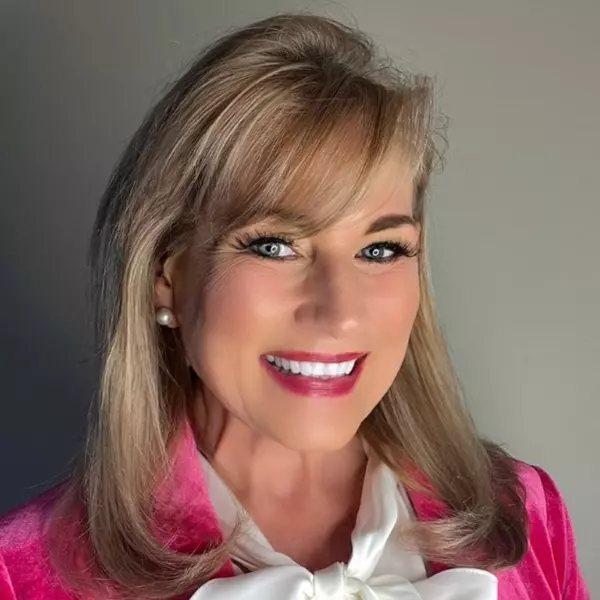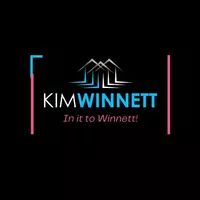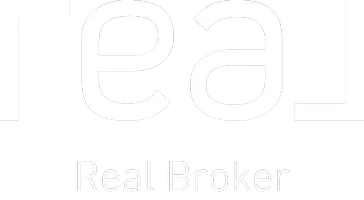$760,000
$760,000
For more information regarding the value of a property, please contact us for a free consultation.
14308 Wedd ST Overland Park, KS 66221
4 Beds
6 Baths
5,426 SqFt
Key Details
Sold Price $760,000
Property Type Single Family Home
Sub Type Single Family Residence
Listing Status Sold
Purchase Type For Sale
Square Footage 5,426 sqft
Price per Sqft $140
Subdivision Brookwood Estates
MLS Listing ID 2417434
Sold Date 03/22/23
Style Traditional
Bedrooms 4
Full Baths 5
Half Baths 1
Originating Board hmls
Year Built 2003
Annual Tax Amount $8,503
Lot Size 0.375 Acres
Acres 0.37513775
Property Sub-Type Single Family Residence
Property Description
Koehler Custom...
Spacious, Open airy floor plan flooded with natural light, transom windows, and 10ft ceilings for a grand lofty feel! Complete kitchen update.
Modern transitional style lighting updates. Complete master bath redo along with a non-conforming bonus room off of master closet: perfect for craft room, 2nd home office, shoe closet, sport equipment, Jewelry, gun safe, the possibilities are endless!
Minimum of over $100K in upgrades!
Dual zoned heat and air!!!
Fresh, new paint throughout, brand new carpeting 2nd level 2/2023. 9ft ceilings on 2nd level.
Gorgeous Columns, oversized Mud Rm boot bench and backpack/coat hooks.
Utility room with additional clothes folding surfaces, desk, side entry door for quick access from drive. Enjoy sipping a cool glass of tea or Latte on the stylish, stamped concrete, extended front porch.
Oversized bedrooms all sport their own PRIVATE BATH EN-SUITES & WALK IN CLOSETS!
Daylight Finished Lower Level with ample size bar, full finished 5th bath, 2 separate storage areas, current workout room could easily converts to a 5th bedroom. New deck, HVAC, newer carpet, Underground pet fence, and much more!
Location Location Location...Walk to neighborhood park, pool, volleyball, & Basketball courts. Harmony Elem & Middle schools walking distance. Fabulous HWY 69 accessibility. Drive time just a few short minutes to Blue Valley Hilltop Recreation center, restaurants, parks, and soooo much more!
Location
State KS
County Johnson
Rooms
Other Rooms Balcony/Loft, Den/Study, Great Room, Mud Room, Recreation Room, Sitting Room
Basement Daylight, Finished, Full
Interior
Interior Features All Window Cover, Kitchen Island, Pantry, Vaulted Ceiling, Walk-In Closet(s), Wet Bar
Heating Forced Air, Zoned
Cooling Electric, Zoned
Flooring Carpet, Wood
Fireplaces Number 3
Fireplaces Type Gas, Great Room, Hearth Room, Master Bedroom
Fireplace Y
Laundry Main Level, Off The Kitchen
Exterior
Parking Features true
Garage Spaces 3.0
Amenities Available Play Area, Pool, Trail(s)
Roof Type Composition
Building
Lot Description Corner Lot, Cul-De-Sac, Level, Sprinkler-In Ground
Entry Level 2 Stories
Sewer City/Public
Water Public
Structure Type Stucco
Schools
Elementary Schools Harmony
Middle Schools Harmony
High Schools Blue Valley Nw
School District Blue Valley
Others
HOA Fee Include Curbside Recycle, Trash
Ownership Private
Acceptable Financing Cash, Conventional
Listing Terms Cash, Conventional
Special Listing Condition Standard
Read Less
Want to know what your home might be worth? Contact us for a FREE valuation!

Our team is ready to help you sell your home for the highest possible price ASAP







