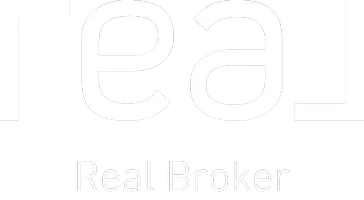$184,900
$184,900
For more information regarding the value of a property, please contact us for a free consultation.
8511 Wayne AVE Kansas City, MO 64131
2 Beds
2 Baths
1,174 SqFt
Key Details
Sold Price $184,900
Property Type Single Family Home
Sub Type Single Family Residence
Listing Status Sold
Purchase Type For Sale
Square Footage 1,174 sqft
Price per Sqft $157
Subdivision Honeysuckle Hill
MLS Listing ID 2450092
Sold Date 09/25/23
Bedrooms 2
Full Baths 2
Year Built 1920
Annual Tax Amount $1,000
Lot Size 7,007 Sqft
Acres 0.16085859
Property Sub-Type Single Family Residence
Source hmls
Property Description
Welcome home to this charming 2 bed 2 full bath bungalow. Centrally located and a price point under 200k. Bonus, all big ticket items completed!! New roof, HVAC and water heater all 2 years old. Custom window coverings on the main level give you privacy and help keep the house comfortable. Recently installed dishwasher and added cabinet space in the kitchen. This quiet street is the perfect setting to hang out on the front porch or for more privacy entertain on the back deck, the pergola and patio furniture remain. New fence installed 1 year ago. Oversized, detached one car garage with
electricity, great spot for a workshop. The first floor bedroom is tucked back and close to the first floor bathroom
while the primary bedroom is on the second floor with a walk in closet and French doors leading to a balcony. Storage space under the stairs for a cute little hideaway for the littles or a dog bed clubhouse.
Location
State MO
County Jackson
Rooms
Other Rooms Family Room, Main Floor BR
Basement Full, Inside Entrance, Unfinished, Stone/Rock
Interior
Interior Features All Window Cover, Ceiling Fan(s), Painted Cabinets
Heating Natural Gas
Cooling Electric
Flooring Carpet, Ceramic Floor, Wood
Fireplace N
Appliance Cooktop, Dishwasher, Disposal, Refrigerator, Built-In Electric Oven
Laundry In Basement
Exterior
Parking Features true
Garage Spaces 1.0
Fence Other, Wood
Roof Type Composition
Building
Lot Description City Lot
Entry Level 1.5 Stories,Bungalow
Sewer City/Public
Water Public
Structure Type Vinyl Siding
Schools
Elementary Schools Center
Middle Schools Center
High Schools Center
School District Kansas City Mo
Others
Ownership Private
Acceptable Financing Cash, Conventional, FHA, VA Loan
Listing Terms Cash, Conventional, FHA, VA Loan
Read Less
Want to know what your home might be worth? Contact us for a FREE valuation!

Our team is ready to help you sell your home for the highest possible price ASAP







