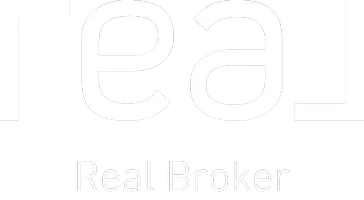$999,000
$999,000
For more information regarding the value of a property, please contact us for a free consultation.
5504 W 82nd TER Prairie Village, KS 66208
4 Beds
5 Baths
6,048 SqFt
Key Details
Sold Price $999,000
Property Type Single Family Home
Sub Type Single Family Residence
Listing Status Sold
Purchase Type For Sale
Square Footage 6,048 sqft
Price per Sqft $165
Subdivision Pinecroft
MLS Listing ID 2449114
Sold Date 09/28/23
Style Traditional
Bedrooms 4
Full Baths 4
Half Baths 1
HOA Fees $16/ann
Originating Board hmls
Year Built 1990
Annual Tax Amount $13,805
Lot Size 0.298 Acres
Acres 0.29848486
Property Sub-Type Single Family Residence
Property Description
This home is priced to SELL! Back on the market at no fault of the seller, this immaculate and stunning home has a new, competitive price! This traditional style 1.5 story home is a haven of elegance with a vaulted entry, exquisite dining space and soaring stone fireplaces. The kitchen hearth area offers a great space for cozy family gatherings and abundant cabinet space. You'll love outdoor dining on the deck complete with covered fire-pit and built-in TV! The serene backyard with pristine landscaping is great for entertaining while maintaining privacy. Master suite has beautiful hardwood floors, custom cabinetry and a newly remodeled luxury master bath with soaker tub, dual shower heads and heated floors. Fall in love with this exceptional gem and call this home your own!
Location
State KS
County Johnson
Rooms
Other Rooms Den/Study, Formal Living Room, Great Room, Main Floor BR, Main Floor Master, Mud Room, Office, Workshop
Basement Daylight, Finished, Full, Sump Pump
Interior
Interior Features Custom Cabinets, Kitchen Island, Pantry, Smart Thermostat, Walk-In Closet(s), Wet Bar
Heating Natural Gas, Zoned
Cooling Electric
Flooring Carpet, Tile, Wood
Fireplaces Number 2
Fireplaces Type Basement, Family Room, Gas, Great Room, Hearth Room, Kitchen, See Through
Fireplace Y
Appliance Cooktop, Dishwasher, Disposal, Double Oven, Microwave, Refrigerator, Stainless Steel Appliance(s)
Laundry Main Level, Off The Kitchen
Exterior
Exterior Feature Firepit
Parking Features true
Garage Spaces 3.0
Fence Metal
Amenities Available Storage, Hobby Room
Roof Type Composition
Building
Lot Description City Limits, Sprinkler-In Ground
Entry Level 1.5 Stories
Sewer City/Public, Public/City
Water City/Public - Verify, Public
Structure Type Stucco & Frame
Schools
Elementary Schools Briarwood
Middle Schools Indian Hills
High Schools Sm East
School District Shawnee Mission
Others
HOA Fee Include Management
Ownership Private
Acceptable Financing Cash, Conventional, FHA, Private, VA Loan
Listing Terms Cash, Conventional, FHA, Private, VA Loan
Special Listing Condition As Is
Read Less
Want to know what your home might be worth? Contact us for a FREE valuation!

Our team is ready to help you sell your home for the highest possible price ASAP







