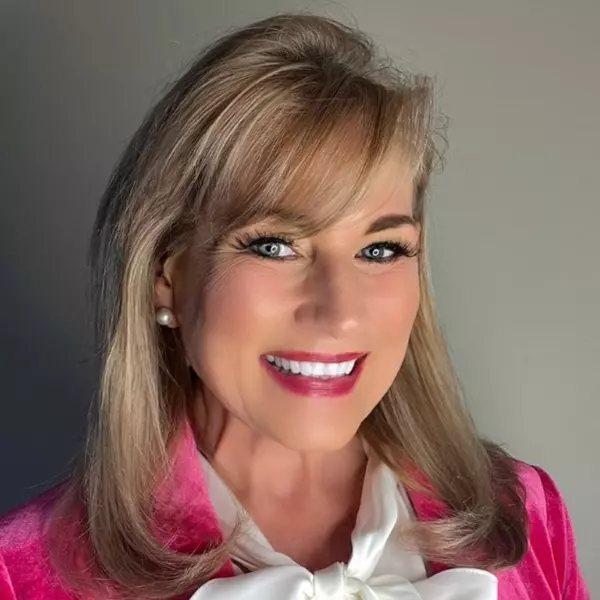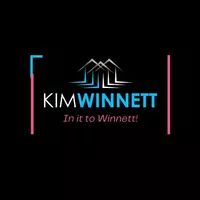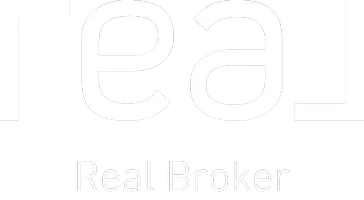$499,900
$499,900
For more information regarding the value of a property, please contact us for a free consultation.
13209 Knox ST Overland Park, KS 66213
4 Beds
3 Baths
2,590 SqFt
Key Details
Sold Price $499,900
Property Type Single Family Home
Sub Type Single Family Residence
Listing Status Sold
Purchase Type For Sale
Square Footage 2,590 sqft
Price per Sqft $193
Subdivision Autumn Ridge
MLS Listing ID 2472612
Sold Date 05/30/24
Style Traditional
Bedrooms 4
Full Baths 3
HOA Fees $35/ann
Year Built 1994
Annual Tax Amount $4,949
Lot Size 8,497 Sqft
Acres 0.19506428
Property Sub-Type Single Family Residence
Source hmls
Property Description
Welcome to this stunning contemporary home nestled in a serene cul-de-sac, offering a perfect fusion of modern design and tranquil living. As you step inside, you'll be captivated by the sleek lines and modern fixtures that adorn the space. Custom modern railings add an elegant touch to the staircase, while accent walls throughout the home create visual interest and sophistication. The open floor plan provides a spacious and inviting environment for both relaxation and entertainment. The kitchen features granite countertops and painted cabinets , combining style with functionality. Retreat to the luxurious master suite, complete with a private bath and walk-in closet. Three additional bedrooms offer comfort and flexibility for family or guests. Outside, the landscaped yard beckons with its peaceful ambiance, perfect for outdoor gatherings or quiet moments of reflection. This cul-de-sac location ensures privacy and security, making it an ideal retreat from the hustle and bustle of daily life. Don't miss the opportunity to make this contemporary masterpiece your own. Schedule a showing today and experience the ultimate in modern living!
Location
State KS
County Johnson
Rooms
Other Rooms Great Room, Recreation Room
Basement Basement BR, Daylight, Finished, Full
Interior
Interior Features Ceiling Fan(s), Painted Cabinets, Separate Quarters, Vaulted Ceiling, Walk-In Closet(s)
Heating Natural Gas
Cooling Electric
Flooring Carpet, Tile, Wood
Fireplaces Number 1
Fireplaces Type Electric, Great Room, Insert
Equipment Fireplace Equip
Fireplace Y
Appliance Dishwasher, Disposal, Microwave, Built-In Electric Oven
Laundry Laundry Room, Lower Level
Exterior
Exterior Feature Storm Doors
Parking Features true
Garage Spaces 2.0
Fence Metal, Wood
Amenities Available Trail(s)
Roof Type Composition,Wood Shingle
Building
Lot Description Cul-De-Sac, Level, Treed
Entry Level Front/Back Split
Sewer City/Public
Water Public
Structure Type Brick Trim,Frame
Schools
Elementary Schools Cottonwood Pt
Middle Schools Oxford
High Schools Blue Valley Nw
School District Blue Valley
Others
HOA Fee Include Curbside Recycle,Trash
Ownership Private
Acceptable Financing Cash, Conventional, FHA, VA Loan
Listing Terms Cash, Conventional, FHA, VA Loan
Read Less
Want to know what your home might be worth? Contact us for a FREE valuation!

Our team is ready to help you sell your home for the highest possible price ASAP







