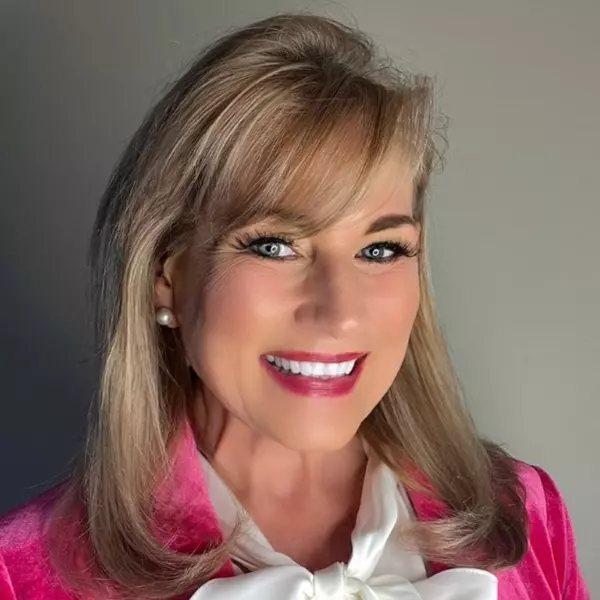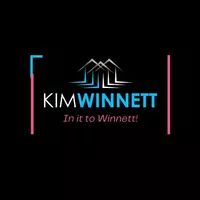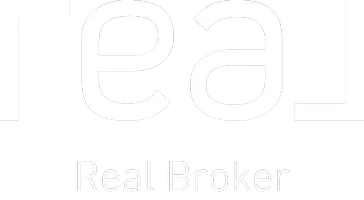$480,000
$480,000
For more information regarding the value of a property, please contact us for a free consultation.
3420 Butler RD Grantville, KS 66429
3 Beds
3 Baths
3,880 SqFt
Key Details
Sold Price $480,000
Property Type Single Family Home
Sub Type Single Family Residence
Listing Status Sold
Purchase Type For Sale
Square Footage 3,880 sqft
Price per Sqft $123
MLS Listing ID 2480851
Sold Date 07/17/24
Bedrooms 3
Full Baths 2
Half Baths 1
Originating Board hmls
Year Built 1990
Annual Tax Amount $4,548
Lot Size 19.010 Acres
Acres 19.01
Property Sub-Type Single Family Residence
Property Description
Welcome to your dream retreat nestled on over 19 acres of picturesque treed land, just a mere 10 minutes from Topeka, 15 minutes of Douglas County and a quick 30-minute drive from Johnson County, this property offers the perfect blend of rural serenity and urban accessibility. Step into this enchanting home and be greeted by the timeless charm of country living. Boasting a newer AC, boiler, and roof, this residence ensures comfort for years to come. The expansive acreage provides ample space for outdoor enthusiasts to explore or have a peaceful picnic amidst the landscape's natural beauty. With easy access to highways, commuting is a breeze, allowing you to enjoy the tranquility of country living without sacrificing convenience. As part of the Quarry District incentive you driveway will look fresh each year. Embrace the opportunity to create your own private sanctuary in this idyllic setting, where every day feels like a getaway. Don't miss your chance to experience the best of both worlds – schedule your viewing today and make this extraordinary property your own.
Location
State KS
County Jefferson
Rooms
Other Rooms Main Floor BR, Main Floor Master
Basement Finished, Full
Interior
Interior Features Kitchen Island
Heating Baseboard, Propane
Cooling Electric
Flooring Carpet, Ceramic Floor, Wood
Fireplace N
Appliance Dishwasher, Disposal, Microwave, Refrigerator, Built-In Electric Oven
Laundry Main Level
Exterior
Parking Features true
Garage Spaces 2.0
Roof Type Composition
Building
Lot Description Acreage, Treed, Wooded
Entry Level Ranch
Sewer Septic Tank
Water Rural
Structure Type Wood Siding
Schools
School District Perry/Lecompton
Others
Ownership Private
Acceptable Financing Cash, Conventional, FHA, VA Loan
Listing Terms Cash, Conventional, FHA, VA Loan
Read Less
Want to know what your home might be worth? Contact us for a FREE valuation!

Our team is ready to help you sell your home for the highest possible price ASAP







