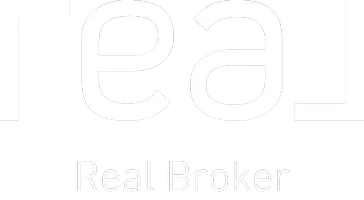$350,000
$350,000
For more information regarding the value of a property, please contact us for a free consultation.
7322 N Mckinley AVE Kansas City, MO 64158
4 Beds
4 Baths
2,537 SqFt
Key Details
Sold Price $350,000
Property Type Single Family Home
Sub Type Single Family Residence
Listing Status Sold
Purchase Type For Sale
Square Footage 2,537 sqft
Price per Sqft $137
Subdivision North Brook
MLS Listing ID 2494436
Sold Date 07/30/24
Style Traditional
Bedrooms 4
Full Baths 2
Half Baths 2
HOA Fees $29/ann
Year Built 2000
Annual Tax Amount $3,771
Lot Size 7,405 Sqft
Acres 0.16999541
Property Sub-Type Single Family Residence
Source hmls
Property Description
Beautiful one owner, 2 story home in sought after North Brook community, Liberty Public Schools. Welcome home to this extremely well maintained home that includes features such as Newer Exterior Paint, Brand New Roof that has a transferable warranty, fresh neutral interior paint throughout the main and upper levels, new LTV flooring on the main level, beautiful new carpet throughout the upstairs, updated kitchen cabinetry, hardware, granite counter tops and black splash, finished walkout basement with half bathroom, spacious deck for entertaining that is 36'x16' and a generous 2 car garage. All mechanics of the home are up to date and working properly! A little about North Brook, offers a range of amenities including two swimming pools, a playground, and various community activities. It is conveniently located near major highways, providing easy access to shopping, dining, and entertainment. Goes Live on June 6th!
Location
State MO
County Clay
Rooms
Basement Finished, Full, Walk Out
Interior
Interior Features All Window Cover, Ceiling Fan(s)
Heating Natural Gas
Cooling Electric
Flooring Carpet, Luxury Vinyl Plank, Tile
Fireplaces Number 1
Fireplaces Type Family Room, Gas
Fireplace Y
Appliance Cooktop, Dishwasher, Dryer, Refrigerator, Washer
Laundry Bedroom Level, Upper Level
Exterior
Parking Features true
Garage Spaces 2.0
Fence Wood
Pool Above Ground
Amenities Available Pool
Roof Type Composition
Building
Entry Level 2 Stories
Sewer City/Public
Water Public
Structure Type Wood Siding
Schools
Elementary Schools Liberty Oaks
Middle Schools Discovery
High Schools Liberty
School District Liberty
Others
Ownership Private
Acceptable Financing Cash, Conventional, FHA, VA Loan
Listing Terms Cash, Conventional, FHA, VA Loan
Read Less
Want to know what your home might be worth? Contact us for a FREE valuation!

Our team is ready to help you sell your home for the highest possible price ASAP







