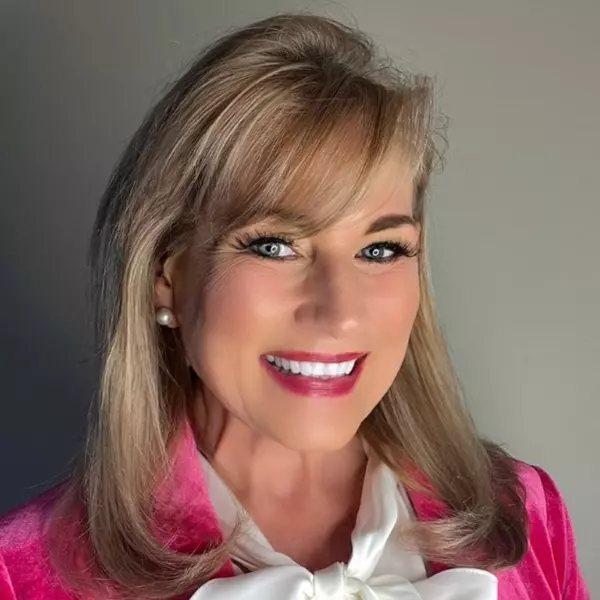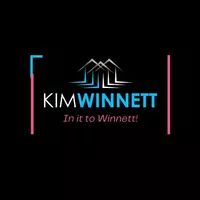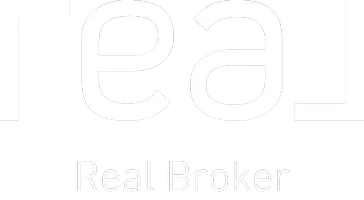$880,000
$880,000
For more information regarding the value of a property, please contact us for a free consultation.
9122 W 178 TER Overland Park, KS 66013
6 Beds
6 Baths
4,956 SqFt
Key Details
Sold Price $880,000
Property Type Single Family Home
Sub Type Single Family Residence
Listing Status Sold
Purchase Type For Sale
Square Footage 4,956 sqft
Price per Sqft $177
Subdivision Arbor View
MLS Listing ID 2505026
Sold Date 10/10/24
Style Contemporary
Bedrooms 6
Full Baths 6
HOA Fees $70/ann
Originating Board hmls
Year Built 2015
Annual Tax Amount $9,018
Lot Size 9,383 Sqft
Acres 0.21540403
Property Sub-Type Single Family Residence
Property Description
Step into this meticulously maintained two-story residence that effortlessly combines modern elegance with luxury living. As you enter, a stunning curved staircase sets the tone for the exquisite craftsmanship that defines this home. This open floor plan boasts a great room with a Box Beam Ceiling, a gourmet kitchen featuring a Large Granite island, Gas Cooktop and a Walk-in Butler's Pantry. Custom made Plantation shutters throughout the first floor. The second floor offers four bedrooms, each with its own bathroom! The master bedroom ensuite is a true retreat, offering a spa-like bath with a freestanding tub, a walk-in shower, and a coffee bar with a beverage fridge. The laundry Room with a sink is accessible from the Master closet. A 5th bedroom and full bath on main level provide versatility. Enjoy the covered patio with a fireplace, a fully fenced yard facing woods, a sprinkler system and a 3 car garage. The builder-finished basement boasts a wet bar, a full kitchen and a full bedroom suite with a full bath. Conveniently located across from the OP Arboretum, this south-facing home is flooded with natural light, creating a welcoming and inviting atmosphere.
Location
State KS
County Johnson
Rooms
Other Rooms Balcony/Loft, Breakfast Room, Great Room, Main Floor BR
Basement Finished, Walk Out
Interior
Interior Features Kitchen Island, Painted Cabinets, Pantry, Walk-In Closet(s)
Heating Natural Gas
Cooling Electric
Flooring Carpet, Wood
Fireplaces Number 2
Fireplaces Type Great Room, Other
Fireplace Y
Appliance Dishwasher, Disposal, Dryer, Exhaust Hood, Microwave, Refrigerator, Built-In Oven, Built-In Electric Oven, Gas Range, Stainless Steel Appliance(s), Washer
Laundry Bedroom Level, Laundry Room
Exterior
Parking Features true
Garage Spaces 3.0
Fence Metal
Amenities Available Pool
Roof Type Composition
Building
Lot Description Level, Sprinkler-In Ground
Entry Level 2 Stories
Sewer City/Public
Water Public
Structure Type Stucco & Frame
Schools
Elementary Schools Wolf Springs
Middle Schools Aubry Bend
High Schools Blue Valley Southwest
School District Blue Valley
Others
HOA Fee Include Curbside Recycle,Trash
Ownership Private
Acceptable Financing Cash, Conventional, FHA
Listing Terms Cash, Conventional, FHA
Read Less
Want to know what your home might be worth? Contact us for a FREE valuation!

Our team is ready to help you sell your home for the highest possible price ASAP







