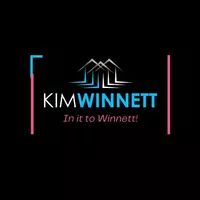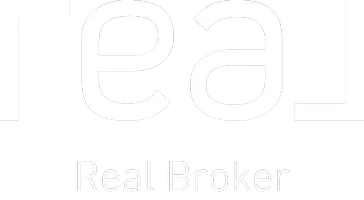$475,000
$475,000
For more information regarding the value of a property, please contact us for a free consultation.
1440 Natalee CT Liberty, MO 64068
5 Beds
4 Baths
3,167 SqFt
Key Details
Sold Price $475,000
Property Type Single Family Home
Sub Type Single Family Residence
Listing Status Sold
Purchase Type For Sale
Square Footage 3,167 sqft
Price per Sqft $149
Subdivision Wellington Park
MLS Listing ID 2515558
Sold Date 01/10/25
Style Traditional
Bedrooms 5
Full Baths 3
Half Baths 1
Originating Board hmls
Year Built 1999
Annual Tax Amount $5,362
Lot Size 9,583 Sqft
Acres 0.21999541
Property Sub-Type Single Family Residence
Property Description
Welcome to your dream home at 1440 Natalee Court in Liberty! This charming 5-bedroom, 3.5-bathroom home with a traditional 2-story floor plan is perfect for your family. With a 3 car garage, separate office and dining room, hardwood flooring, and a spacious finished basement, this home is a gem. Enjoy the convenience of being walking distance to Liberty Middle School and Liberty Community Center, as well as parks and mature, tree-lined streets. The kitchen features a pantry, large kitchen island with seating for 5, and lots natural light. Step outside to the new deck, covered patio, and professionally landscaped yard. Don't miss out on this lovingly cared for home in a great neighborhood with top-rated schools! Updates/Upgrades to include: Roof replacement in 2015, new HVAC in 2021, new garage doors (insulated & quiet chain), and heat installed in the garage! Home has been painted and carpet updated in most rooms.
Location
State MO
County Clay
Rooms
Other Rooms Den/Study, Family Room, Great Room, Office, Sitting Room
Basement Basement BR, Finished, Full, Walk Out
Interior
Interior Features Ceiling Fan(s), Kitchen Island, Pantry, Skylight(s), Walk-In Closet(s), Wet Bar, Whirlpool Tub
Heating Forced Air
Cooling Electric
Flooring Carpet, Wood
Fireplaces Number 1
Fireplaces Type Great Room
Fireplace Y
Appliance Dishwasher, Disposal, Exhaust Hood, Microwave, Built-In Electric Oven
Laundry Bedroom Level, Laundry Room
Exterior
Exterior Feature Storm Doors
Parking Features true
Garage Spaces 3.0
Fence Wood
Roof Type Composition
Building
Lot Description City Lot, Cul-De-Sac, Level, Treed
Entry Level 2 Stories
Sewer City/Public
Water Public
Structure Type Brick Trim,Frame
Schools
Elementary Schools Ridgeview
Middle Schools Liberty
High Schools Liberty
School District Liberty
Others
Ownership Private
Acceptable Financing Cash, Conventional, FHA, VA Loan
Listing Terms Cash, Conventional, FHA, VA Loan
Read Less
Want to know what your home might be worth? Contact us for a FREE valuation!

Our team is ready to help you sell your home for the highest possible price ASAP







