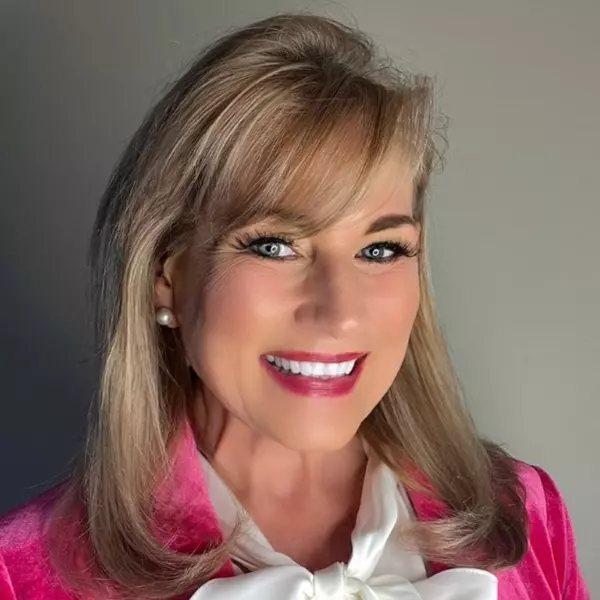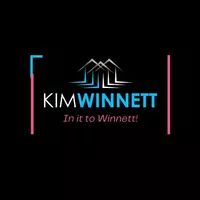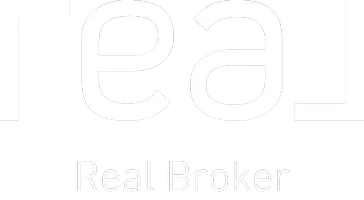$440,000
$440,000
For more information regarding the value of a property, please contact us for a free consultation.
11713 W 129th ST Overland Park, KS 66213
4 Beds
3 Baths
2,366 SqFt
Key Details
Sold Price $440,000
Property Type Single Family Home
Sub Type Single Family Residence
Listing Status Sold
Purchase Type For Sale
Square Footage 2,366 sqft
Price per Sqft $185
Subdivision Amber Meadows
MLS Listing ID 2527073
Sold Date 02/27/25
Style Traditional
Bedrooms 4
Full Baths 2
Half Baths 1
HOA Fees $39/ann
Originating Board hmls
Year Built 1989
Annual Tax Amount $5,508
Lot Size 0.315 Acres
Acres 0.3146235
Property Sub-Type Single Family Residence
Property Description
Welcome to this spacious, beautiful, warm and inviting 2-Story home! Main floor has hardwood floors throughout. The front living room is full of natural light! Opposite the study is a formal dining room space. The back half of the main floor has a half bath and laundry room, plus a kitchen planning desk area. So functional! The kitchen is large, full of light, granite countertops, a spacious island for entertaining, and an eat-in area with bay window view of the fabulous backyard. So much cabinet space! Nice appliances, including a brand-new wine fridge! First floor Family room. Long wall with working gas fireplace and lovely built-in bookcases and storage. Bedroom 1 has a nice closet, ceiling fan, and cute window seat. Bedroom 2 has some cool angles and LOTS of space, a deep closet and a ceiling fan. The Primary Bedroom is light and spacious. The En suite is quite large, with double sink vanities, soaker tub, separate shower, walk-in closet, and toilet room. Bedroom 4 is also spacious, with an extra nook area, ceiling fan, and private door entrance to the hall bathroom, which has two rooms: a double sink and cabinet space in one and the other with shower/tub combo and toilet. Awesome bedrooms! The Basement is houses a newer HVAC system and is currently used half as storage and half as a carpeted workspace. The storage side has a whole wall of storage shelves and some clothing racks. The carpeted space has two windows and lots of potential for whatever type of room you want! Back to the main floor, step through the living/family room door to an incredible backyard space. Awesome lighted deck with steps down to a stone patio. So much room! This home is a treasure, a definite MUST SEE!
Location
State KS
County Johnson
Rooms
Other Rooms Breakfast Room, Entry, Fam Rm Main Level, Family Room, Formal Living Room
Basement Concrete, Inside Entrance
Interior
Interior Features Ceiling Fan(s), Kitchen Island, Pantry, Skylight(s), Vaulted Ceiling, Whirlpool Tub
Heating Forced Air
Cooling Attic Fan, Electric
Flooring Laminate, Wood
Fireplaces Number 1
Fireplaces Type Family Room
Equipment Fireplace Equip
Fireplace Y
Appliance Dishwasher, Disposal, Microwave, Built-In Electric Oven
Laundry Main Level, Off The Kitchen
Exterior
Exterior Feature Storm Doors
Parking Features true
Garage Spaces 2.0
Amenities Available Pool
Roof Type Composition
Building
Lot Description Cul-De-Sac, Treed
Entry Level 2 Stories
Sewer City/Public
Water Public
Structure Type Board/Batten,Frame
Schools
Elementary Schools Bentwood
Middle Schools California Trail
High Schools Olathe East
School District Olathe
Others
HOA Fee Include Trash
Ownership Private
Acceptable Financing Cash, Conventional, FHA, VA Loan
Listing Terms Cash, Conventional, FHA, VA Loan
Read Less
Want to know what your home might be worth? Contact us for a FREE valuation!

Our team is ready to help you sell your home for the highest possible price ASAP







