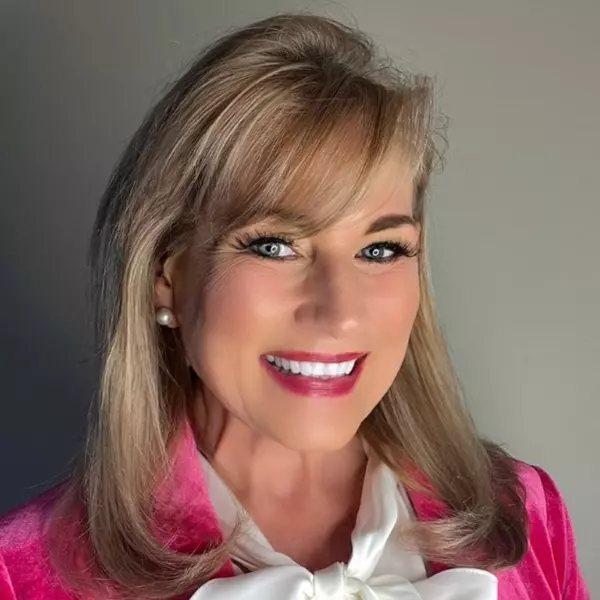$415,000
$415,000
For more information regarding the value of a property, please contact us for a free consultation.
5500 Broadmoor ST Mission, KS 66202
4 Beds
2 Baths
2,156 SqFt
Key Details
Sold Price $415,000
Property Type Single Family Home
Sub Type Single Family Residence
Listing Status Sold
Purchase Type For Sale
Square Footage 2,156 sqft
Price per Sqft $192
Subdivision Alta Vista Heights
MLS Listing ID 2517105
Sold Date 03/19/25
Style Traditional
Bedrooms 4
Full Baths 2
Originating Board hmls
Year Built 1952
Annual Tax Amount $4,094
Lot Size 0.340 Acres
Acres 0.34
Property Sub-Type Single Family Residence
Property Description
Totally Rehabbed - a full transformation!! Open living concept for modern lifestyles. The home boasts of beautiful new kitchen with quartz countertops, and new SS appliances. New lighting throughout the house. Refinished floors on the main level and new luxury vinyl floors in the finished LL. The home has two laundry options (first floor and finished LL). Both bathrooms have been remodeled with a marble surround in the main bathroom with linen closet and glass shower in the LL bathroom.. Adorable screened-in porch off of the dining room. Gas fireplace with glass stones in the living room with shelving on each side. Large finished, daylight lower level with walk-out to the backyard. 2 car garage is deep with gorgeous epoxy floors and access to the backyard. New concrete driveway with drain and gate to the backyard. Covered front porch to enjoy watching the evening skies and chatting with your neighbors.. Large backyard for kids and pets to roam and even have a small garden. Treed area on the right side of property belongs to this home. The finished LL with a w/o basement could make a nice rental/apartment. Wet bar has room enough for a microwave and/ or hotplate. Great Shawnee schools and very close to hwy access and to shopping and restaurants.
Location
State KS
County Johnson
Rooms
Other Rooms Enclosed Porch, Family Room
Basement Full, Stone/Rock, Walk Out
Interior
Interior Features Ceiling Fan(s), Kitchen Island, Painted Cabinets, Pantry
Heating Forced Air
Cooling Electric
Flooring Carpet, Luxury Vinyl Plank, Wood
Fireplaces Number 1
Fireplaces Type Gas, Gas Starter, Living Room
Fireplace Y
Appliance Dishwasher, Disposal, Microwave, Refrigerator, Built-In Electric Oven, Stainless Steel Appliance(s)
Laundry In Hall, Main Level
Exterior
Parking Features true
Garage Spaces 2.0
Fence Metal, Privacy
Roof Type Composition
Building
Lot Description City Limits, Corner Lot
Entry Level Ranch
Sewer City/Public
Water Public
Structure Type Metal Siding,Stone Trim
Schools
Elementary Schools Rushton
Middle Schools Hocker Grove
High Schools Sm North
School District Shawnee Mission
Others
Ownership Private
Acceptable Financing Cash, Conventional
Listing Terms Cash, Conventional
Read Less
Want to know what your home might be worth? Contact us for a FREE valuation!

Our team is ready to help you sell your home for the highest possible price ASAP







