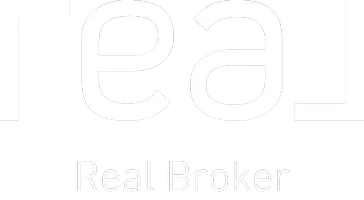$345,000
$345,000
For more information regarding the value of a property, please contact us for a free consultation.
705 Feldspar ST Kearney, MO 64060
4 Beds
3 Baths
2,400 SqFt
Key Details
Sold Price $345,000
Property Type Single Family Home
Sub Type Single Family Residence
Listing Status Sold
Purchase Type For Sale
Square Footage 2,400 sqft
Price per Sqft $143
Subdivision Stonecrest
MLS Listing ID 2533851
Sold Date 04/28/25
Style Traditional
Bedrooms 4
Full Baths 2
Half Baths 1
Originating Board hmls
Year Built 1995
Annual Tax Amount $3,019
Lot Size 8,712 Sqft
Acres 0.2
Lot Dimensions 75x110
Property Sub-Type Single Family Residence
Property Description
Step into the beautiful entryway of this well maintained 4-bedroom, 2.5-bathroom gem, with approximately 2400 sq ft of space, is ready for you to move in and make it your own! Recently updated with brand-new hardwood flooring, windows, and appliances, this home offers the perfect combination of timeless appeal and modern updates.
Upstairs you'll find your main living needs and a stunning custom-built entertainment system in the living room, complete with an electric fireplace that sets the perfect mood. Downstairs discover a spacious finished basement – ideal for game nights, a home office, or a cozy retreat. For those who love the outdoors, you'll adore the above-ground pool – perfect for summer fun with the family and relaxation.
The property, located in a cul-de-sac by Kearney High School, offers a private and friendly neighborhood feel. Don't miss out on this fabulous home! It's everything you've been looking for, and it's ready for you to call it yours.
Location
State MO
County Clay
Rooms
Other Rooms Family Room, Great Room, Main Floor Master
Basement Finished, Walk-Out Access
Interior
Interior Features Central Vacuum, Pantry, Vaulted Ceiling(s), Walk-In Closet(s), Wet Bar
Heating Electric, Forced Air
Cooling Electric
Flooring Carpet, Wood
Fireplaces Number 1
Fireplaces Type Family Room
Equipment Fireplace Equip
Fireplace Y
Appliance Dishwasher, Disposal, Dryer, Microwave, Refrigerator, Built-In Electric Oven, Washer
Laundry Laundry Room, Lower Level
Exterior
Parking Features true
Garage Spaces 2.0
Fence Privacy, Wood
Pool Above Ground
Roof Type Composition
Building
Lot Description City Lot, Cul-De-Sac, Level, Many Trees
Entry Level Split Entry
Sewer Public Sewer
Water Public
Structure Type Brick Trim,Vinyl Siding
Schools
Elementary Schools Hawthorne
Middle Schools Kearney
High Schools Kearney
School District Kearney
Others
Ownership Private
Acceptable Financing Cash, Conventional, FHA, VA Loan
Listing Terms Cash, Conventional, FHA, VA Loan
Read Less
Want to know what your home might be worth? Contact us for a FREE valuation!

Our team is ready to help you sell your home for the highest possible price ASAP







