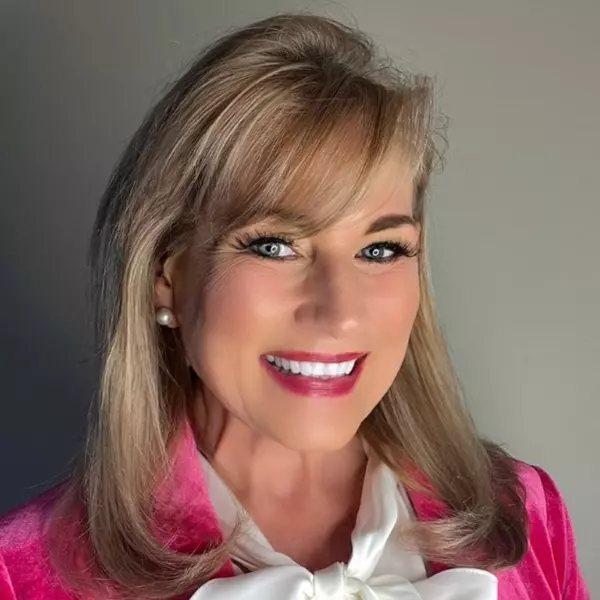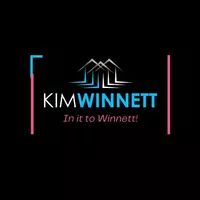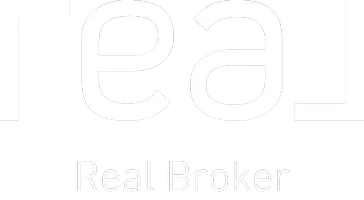$550,000
$550,000
For more information regarding the value of a property, please contact us for a free consultation.
13109 Grandview ST Overland Park, KS 66213
5 Beds
5 Baths
4,051 SqFt
Key Details
Sold Price $550,000
Property Type Single Family Home
Sub Type Single Family Residence
Listing Status Sold
Purchase Type For Sale
Square Footage 4,051 sqft
Price per Sqft $135
Subdivision Windham Park Bridgestone
MLS Listing ID 2542559
Sold Date 05/08/25
Style Traditional
Bedrooms 5
Full Baths 4
Half Baths 1
HOA Fees $45/ann
Year Built 1991
Annual Tax Amount $6,358
Lot Size 8,907 Sqft
Acres 0.20447658
Property Sub-Type Single Family Residence
Source hmls
Property Description
SO MUCH NEW in this gorgeous home on TREED lot! Main floor primary suite had a total GLOW UP with new vanity, new fixtures, new mirrors AND new tile floor. New shower tile with new shower panel tower. Boosting this serene, spa-like setting, the soaker tub faces the in-wall electric fireplace making this a great way to unwind from a long day. This home showcases a main floor double-sided fireplace as well as TONS of natural light in the kitchen and in the great room. Great room features soaring ceilings overlooking the gorgeous backyard. The backyard features a 2-story deck complete with a stone wall ready for new grill for an ultimate host experience in the peaceful backyard. HUGE walkout basement featuring a full bar, full bathroom, bedroom, tons of built-ins and even tons of storage. The 2nd floor offers a jack and jill bathroom as well as a full 2nd bathroom upstairs with new vanity and tile throughout. Check out the ample countertops in the kitchen, gas stove, pull out pantry drawers and coffee dry bar area. The half bath off the kitchen and the laundry room have new tile and new bathroom vanity. Main floor with new carpet in bedroom, sitting room and dining room.
Location
State KS
County Johnson
Rooms
Other Rooms Balcony/Loft, Den/Study, Great Room, Main Floor Master, Sitting Room
Basement Finished, Full, Walk-Out Access
Interior
Interior Features Ceiling Fan(s), Pantry, Vaulted Ceiling(s), Walk-In Closet(s)
Heating Natural Gas
Cooling Electric
Flooring Carpet, Tile, Wood
Fireplaces Number 1
Fireplaces Type Great Room, Kitchen, See Through
Fireplace Y
Appliance Dishwasher, Microwave, Refrigerator
Laundry Main Level, Off The Kitchen
Exterior
Parking Features true
Garage Spaces 2.0
Amenities Available Pool
Roof Type Composition
Building
Lot Description City Lot, Many Trees
Entry Level 1.5 Stories
Sewer Public Sewer
Water Public
Structure Type Stone Veneer,Wood Siding
Schools
Elementary Schools Heartland
Middle Schools Harmony
High Schools Blue Valley Nw
School District Blue Valley
Others
Ownership Private
Acceptable Financing Cash, Conventional, FHA, VA Loan
Listing Terms Cash, Conventional, FHA, VA Loan
Read Less
Want to know what your home might be worth? Contact us for a FREE valuation!

Our team is ready to help you sell your home for the highest possible price ASAP







