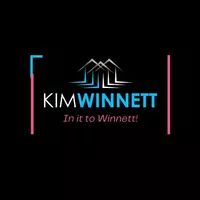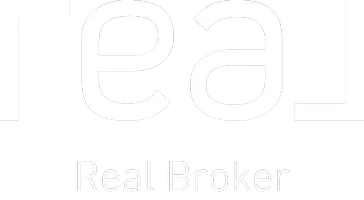$565,000
$565,000
For more information regarding the value of a property, please contact us for a free consultation.
13232 Barton ST Overland Park, KS 66213
2 Beds
3 Baths
2,520 SqFt
Key Details
Sold Price $565,000
Property Type Single Family Home
Sub Type Villa
Listing Status Sold
Purchase Type For Sale
Square Footage 2,520 sqft
Price per Sqft $224
Subdivision St. Andrews Court
MLS Listing ID 2530853
Sold Date 05/09/25
Style Traditional
Bedrooms 2
Full Baths 2
Half Baths 1
HOA Fees $150/mo
Year Built 2004
Annual Tax Amount $6,700
Lot Size 7,405 Sqft
Acres 0.17
Property Sub-Type Villa
Source hmls
Property Description
Amazing Ranch/Reverse Villa in St. Andrew's Court with RARE extra long 3 car garage! Beautifully maintained, open floor plan. Main level features large Living Room with fireplace, built-in bookshelves and wood flooring. Large kitchen, stainless steel appliances and dining room. Primary suite on the main level includes tray ceiling and beautiful bath with spacious walk-in closet. Laundry room off the kitchen includes boot bench and added cabinetry for storage. Main level also includes a half bath plus den/office that could easily be converted to a third bedroom. Lower level includes large recreation room with wet bar, second bedroom and full bathroom. The outdoor living area is a delight with composite deck plus patio, perfect for enjoying your morning coffee, or to take in a beautiful evening. Many extras throughout the home including built-in radio/speaker, large unfinished storage area, dual-zoned heating/air conditioning, epoxy flooring in the garage, and don't miss the extra deep coat closet. Low monthly HOA covers lawn care and maintenance, snow removal, trash and recycling. Prime Overland park location close to shopping, restaurants, entertainment and highways. Welcome home!
Location
State KS
County Johnson
Rooms
Other Rooms Great Room, Main Floor BR, Main Floor Master, Recreation Room
Basement Daylight, Finished, Full, Sump Pump
Interior
Interior Features Ceiling Fan(s), Stained Cabinets, Walk-In Closet(s)
Heating Natural Gas
Cooling Electric
Flooring Carpet, Wood
Fireplaces Number 1
Fireplaces Type Gas, Great Room
Fireplace Y
Appliance Dishwasher, Disposal, Humidifier, Microwave, Built-In Electric Oven
Laundry Main Level, Off The Kitchen
Exterior
Parking Features true
Garage Spaces 3.0
Roof Type Composition
Building
Lot Description Sprinklers In Front
Entry Level Reverse 1.5 Story
Sewer Public Sewer
Water Public
Structure Type Vinyl Siding
Schools
Elementary Schools Bentwood
Middle Schools California Trail
High Schools Olathe East
School District Olathe
Others
HOA Fee Include Lawn Service,Snow Removal,Trash
Ownership Private
Acceptable Financing Cash, Conventional, FHA, VA Loan
Listing Terms Cash, Conventional, FHA, VA Loan
Read Less
Want to know what your home might be worth? Contact us for a FREE valuation!

Our team is ready to help you sell your home for the highest possible price ASAP







