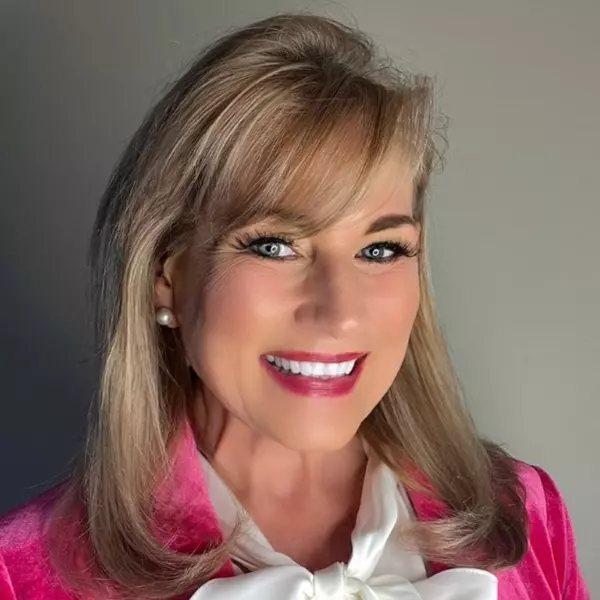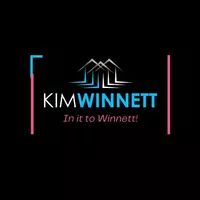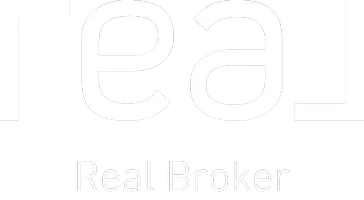$550,000
$550,000
For more information regarding the value of a property, please contact us for a free consultation.
10213 W 126TH ST Overland Park, KS 66213
4 Beds
4 Baths
3,395 SqFt
Key Details
Sold Price $550,000
Property Type Single Family Home
Sub Type Single Family Residence
Listing Status Sold
Purchase Type For Sale
Square Footage 3,395 sqft
Price per Sqft $162
Subdivision Westbury
MLS Listing ID 2535021
Sold Date 05/14/25
Style Traditional
Bedrooms 4
Full Baths 3
Half Baths 1
HOA Fees $35/ann
Year Built 1991
Annual Tax Amount $6,082
Lot Size 0.393 Acres
Acres 0.3927227
Property Sub-Type Single Family Residence
Source hmls
Property Description
So many upgrades! This home has been thoughtfully updated to blend modern comfort with timeless elegance. This is a 2-story home, in a sought-after neighborhood known for its excellent schools and welcoming community. Featuring 4 spacious bedrooms and 3.1 bathrooms. The staircase offers dual access convenience through the front entry and the kitchen. Expansive backyard with oversized concrete patio. Finished basement with plenty of unfinished area for storage! Large additional storage area on backside of home to supplement garage space. Highly upgraded 2 yr old 99% efficient/2 stage fan HVAC, and 1 yr old water heater!
Location
State KS
County Johnson
Rooms
Other Rooms Breakfast Room, Den/Study, Great Room, Recreation Room
Basement Daylight, Finished, Full, Sump Pump
Interior
Interior Features Ceiling Fan(s), Custom Cabinets, Walk-In Closet(s)
Heating Natural Gas, Heat Pump
Cooling Electric, Heat Pump
Flooring Carpet, Wood
Fireplaces Number 2
Fireplaces Type Great Room, Master Bedroom
Equipment Back Flow Device, Fireplace Screen
Fireplace Y
Appliance Dishwasher, Disposal, Microwave, Stainless Steel Appliance(s), Under Cabinet Appliance(s)
Laundry Upper Level
Exterior
Exterior Feature Sat Dish Allowed
Parking Features true
Garage Spaces 2.0
Fence Wood
Roof Type Composition
Building
Lot Description City Limits, Sprinklers In Front
Entry Level 2 Stories
Sewer Public Sewer
Water Public
Structure Type Vinyl Siding
Schools
Elementary Schools Oak Hill
Middle Schools Oxford
High Schools Blue Valley Nw
School District Blue Valley
Others
HOA Fee Include Curbside Recycle,Trash
Ownership Private
Acceptable Financing Cash, Conventional, VA Loan
Listing Terms Cash, Conventional, VA Loan
Read Less
Want to know what your home might be worth? Contact us for a FREE valuation!

Our team is ready to help you sell your home for the highest possible price ASAP







