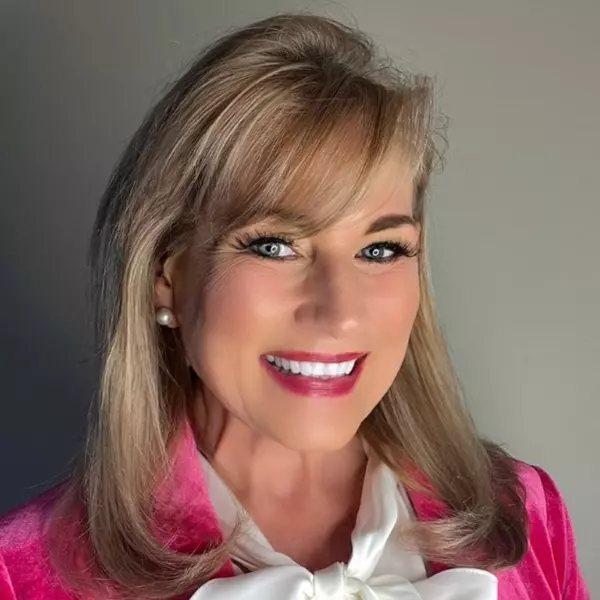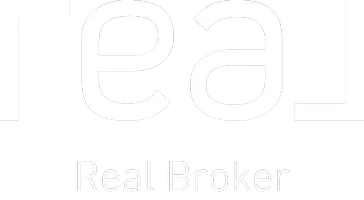Bought with Melissa Josenberger
$539,950
$539,950
For more information regarding the value of a property, please contact us for a free consultation.
12321 Wedd ST Overland Park, KS 66213
4 Beds
4 Baths
3,042 SqFt
Key Details
Sold Price $539,950
Property Type Single Family Home
Sub Type Single Family Residence
Listing Status Sold
Purchase Type For Sale
Square Footage 3,042 sqft
Price per Sqft $177
Subdivision Kensington Manor
MLS Listing ID 2533586
Sold Date 05/15/25
Style Traditional
Bedrooms 4
Full Baths 3
Half Baths 1
HOA Fees $50/ann
Year Built 1988
Annual Tax Amount $5,545
Lot Size 0.269 Acres
Acres 0.269146
Lot Dimensions 27'x27'x134'x130'x146'
Property Sub-Type Single Family Residence
Source hmls
Property Description
Step into this captivating single-family home in the sought-after Kensington Manor neighborhood, perfectly located in the esteemed Blue Valley School District. This home offers a spacious layout featuring 4 bedrooms, 3.5 bathrooms, and an additional bonus room in the basement, spanning over 3,000 sqft. The expansive master bedroom provides a luxurious retreat, while modern conveniences like a tankless hot water heater ensure continuous comfort and efficiency.
Experience the joy of seamless indoor-outdoor living with a large fenced backyard, complete with an entertainment area that includes a fire pit, grill, and outdoor TV—perfect for gatherings and family fun. The property also features a charming shed and playhouse, enhancing its appeal for families.
Located within walking distance to both elementary and middle schools, and just minutes from local shops, dining, and entertainment options, this home is ideally positioned for convenience and easy access to highways. The family-friendly vibe of the neighborhood, coupled with community amenities like an HOA-managed swimming pool, makes this a perfect setting for family life.
Additional benefits include a 2-car garage, providing ample storage and parking space. This home is a true gem, offering both luxury and practicality in a vibrant community setting. Whether you're entertaining guests or enjoying quiet family time, this home adapts to all your lifestyle needs with style and ease.
Location
State KS
County Johnson
Rooms
Other Rooms Breakfast Room, Family Room, Sitting Room
Basement Concrete, Finished, Full, Sump Pump
Interior
Interior Features Ceiling Fan(s), Pantry, Walk-In Closet(s), Wet Bar
Heating Natural Gas
Cooling Electric
Flooring Carpet, Ceramic Floor, Vinyl, Wood
Fireplaces Number 1
Fireplaces Type Family Room, Gas Starter
Fireplace Y
Appliance Dishwasher, Disposal, Humidifier, Microwave, Built-In Electric Oven
Laundry Dryer Hookup-Ele, Laundry Room
Exterior
Parking Features true
Garage Spaces 2.0
Fence Wood
Amenities Available Pool
Roof Type Composition
Building
Lot Description Cul-De-Sac
Entry Level 2 Stories
Sewer Public Sewer
Water Public
Structure Type Frame,Lap Siding
Schools
Elementary Schools Oak Hill
Middle Schools Oxford
High Schools Blue Valley Nw
School District Blue Valley
Others
Ownership Private
Acceptable Financing Cash, Conventional, FHA, VA Loan
Listing Terms Cash, Conventional, FHA, VA Loan
Read Less
Want to know what your home might be worth? Contact us for a FREE valuation!

Our team is ready to help you sell your home for the highest possible price ASAP







