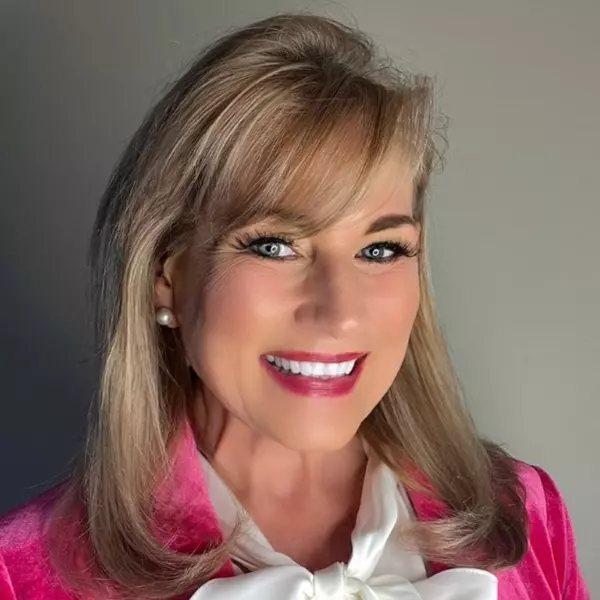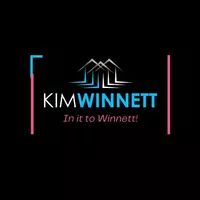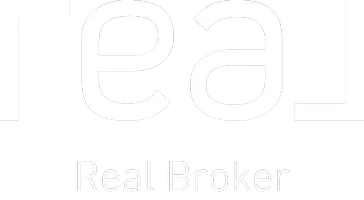$160,000
$160,000
For more information regarding the value of a property, please contact us for a free consultation.
8606 E 109th ST Kansas City, MO 64134
3 Beds
2 Baths
1,008 SqFt
Key Details
Sold Price $160,000
Property Type Single Family Home
Sub Type Single Family Residence
Listing Status Sold
Purchase Type For Sale
Square Footage 1,008 sqft
Price per Sqft $158
Subdivision Greenwood Highlands
MLS Listing ID 2538578
Sold Date 05/16/25
Style Traditional
Bedrooms 3
Full Baths 1
Half Baths 1
Year Built 1964
Annual Tax Amount $1,789
Lot Size 8,712 Sqft
Acres 0.2
Lot Dimensions 68X143
Property Sub-Type Single Family Residence
Source hmls
Property Description
This true ranch home is truly ready for you to make it your own! As you step into the sunny kitchen, you'll discover plenty of cabinetry and counter space, along with a new backsplash and faucet, creating a perfect spot for preparing your favorite meals. With fresh paint and beautiful hardwood floors throughout, this home radiates warmth and charm. You'll adore the large picture window in the living room and the skylight in the kitchen, which fill the space with lovely natural light. Plus, the fenced yard is ideal for outdoor fun! The location couldn't be better, with easy access to Highway 470 via Blue Ridge Rd or Raytown Rd, and just a quick two miles to enjoy the great outdoors at Longview Lake!
Location
State MO
County Jackson
Rooms
Basement Concrete, Full, Garage Entrance, Inside Entrance, Walk-Up Access
Interior
Interior Features Painted Cabinets
Heating Natural Gas
Cooling Electric
Flooring Tile, Wood
Fireplace N
Appliance Exhaust Fan, Refrigerator, Free-Standing Electric Oven, Gas Range
Laundry In Basement
Exterior
Exterior Feature Fire Pit
Parking Features true
Garage Spaces 1.0
Roof Type Composition
Building
Lot Description City Lot, Level
Entry Level Ranch
Sewer Public Sewer
Water Public
Structure Type Board & Batten Siding,Frame
Schools
High Schools Ruskin
School District Hickman Mills
Others
Ownership Private
Acceptable Financing Cash, Conventional, FHA, VA Loan
Listing Terms Cash, Conventional, FHA, VA Loan
Special Listing Condition As Is
Read Less
Want to know what your home might be worth? Contact us for a FREE valuation!

Our team is ready to help you sell your home for the highest possible price ASAP







