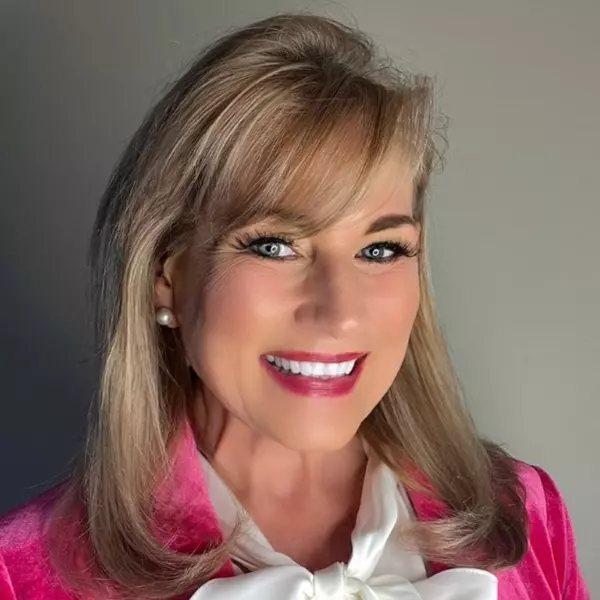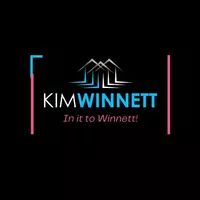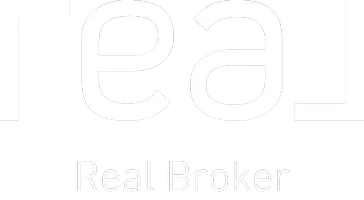$595,000
$595,000
For more information regarding the value of a property, please contact us for a free consultation.
1214 S Lincoln ST Ottawa, KS 66067
4 Beds
3 Baths
2,728 SqFt
Key Details
Sold Price $595,000
Property Type Single Family Home
Sub Type Single Family Residence
Listing Status Sold
Purchase Type For Sale
Square Footage 2,728 sqft
Price per Sqft $218
MLS Listing ID 2538454
Sold Date 05/16/25
Style Traditional
Bedrooms 4
Full Baths 2
Half Baths 1
Year Built 1982
Annual Tax Amount $8,366
Lot Size 5.000 Acres
Acres 5.0
Property Sub-Type Single Family Residence
Source hmls
Property Description
Nestled in the heart of the countryside, this stunningly updated home sits on five picturesque acres filled with gorgeous trees and natural beauty. I perfect blend of rustic charm and modern luxury, the home features a thoughtfully designed interior with high-end finishes, newer gorgeous hardwood floors throughout, and abundant natural light streaming through large windows that offer breathtaking views of the surrounding landscape. The new custom kitchen boasts state-of-the-art appliances, custom cabinetry, elegant countertop, making it a dream for both cooking and entertaining. Cozy yet sophisticated, the living areas are adorned with warm wood accents and charming fireplace. The bedrooms provide a serrent retreat while the updated bathrooms exude spa-like tranquility. Basement features large entryway with can accomodate a car or sport vehicles. It is an amazing feature perfect for the car enthusiast, woodworker or other craftperson. Step outside to enjoy the peace and privacy of the expansive property, where mature trees provide shad and a sense of seclusion. Whether you're relaxing on the inviting porch, exploring or simply soaking in the beauty of nature, this idyllic home offers the perfect escape with all the comforts of modern living. Gorgeous hardwood floors throughout.
Location
State KS
County Franklin
Rooms
Other Rooms Enclosed Porch, Entry, Fam Rm Main Level, Formal Living Room, Great Room, Main Floor BR, Main Floor Master, Workshop
Basement Concrete, Unfinished
Interior
Interior Features Ceiling Fan(s), Central Vacuum, Custom Cabinets, Kitchen Island, Painted Cabinets, Vaulted Ceiling(s), Walk-In Closet(s)
Heating Forced Air
Cooling Electric
Flooring Wood
Fireplaces Number 1
Fireplaces Type Great Room
Fireplace Y
Appliance Cooktop, Dishwasher, Disposal, Double Oven, Microwave, Refrigerator, Built-In Oven, Gas Range
Laundry Laundry Room, Main Level
Exterior
Parking Features true
Garage Spaces 2.0
Roof Type Composition
Building
Lot Description Acreage
Entry Level 1.5 Stories
Sewer Septic Tank
Water Public
Structure Type Stone & Frame
Schools
School District Ottawa
Others
Ownership Private
Acceptable Financing Conventional, FHA, VA Loan
Listing Terms Conventional, FHA, VA Loan
Read Less
Want to know what your home might be worth? Contact us for a FREE valuation!

Our team is ready to help you sell your home for the highest possible price ASAP







