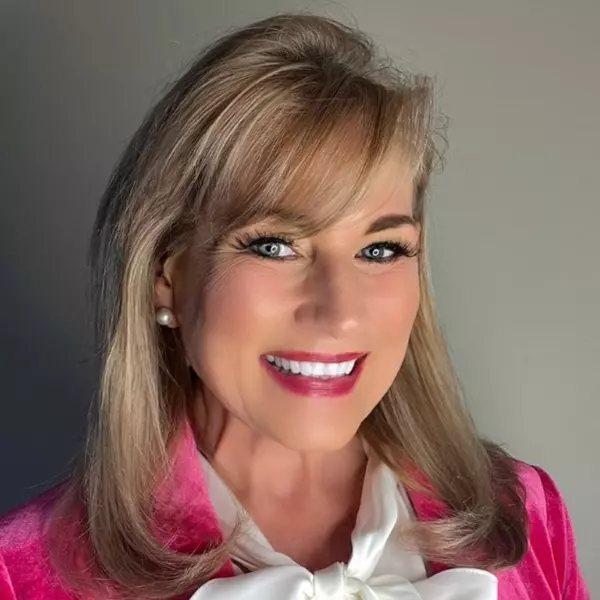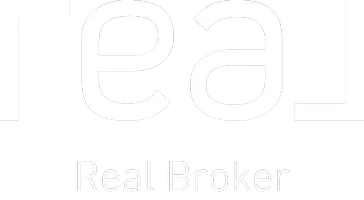$1,650,000
$1,650,000
For more information regarding the value of a property, please contact us for a free consultation.
3719 W 180th TER Stilwell, KS 66085
5 Beds
7 Baths
6,464 SqFt
Key Details
Sold Price $1,650,000
Property Type Single Family Home
Sub Type Single Family Residence
Listing Status Sold
Purchase Type For Sale
Square Footage 6,464 sqft
Price per Sqft $255
Subdivision Mission Creek Estates
MLS Listing ID 2527421
Sold Date 05/20/25
Style Traditional
Bedrooms 5
Full Baths 6
Half Baths 1
HOA Fees $100/ann
Year Built 2014
Annual Tax Amount $10,841
Lot Size 1.330 Acres
Acres 1.33
Property Sub-Type Single Family Residence
Source hmls
Property Description
Remarkable Todd Hill Custom Built Residence Nestled on a Private 1.33-Acre Treed Estate Lot, Situated in the Prestigious Blue Valley School District. 5 Bed (All Ensuites), 6.1 Bath, One Owner 1.5-Story Home is a Masterpiece of Design Showcasing Exceptional High-End Details, Tall Ceilings, & Abundant Natural Light. As You Step into the Open Great Room, You're Greeted by a Stacked Stone Fireplace & Large Windows Overlooking the Stunning Property. Gleaming Hardwood Floors Guide You to Main Level Kitchen, a Chef's Delight Equipped w/Huge & Inviting Island, Induction Cooktop, Smart Double Ovens & Built-In Frigidaire Refrigerator/Freezer. Kitchen Also Boasts a Walk-In Pantry & Connects Seamlessly to Large Dining Area which Features Slider that Opens to a Screened Porch Complete w/Wood Burning Fireplace & Breathtaking Property Views. Main Level Also Includes a Secondary Bedroom Ensuite. A Spacious Office w/French Doors & Functional Built-Ins Offers a Dedicated Workspace, Perfect for Remote Work or Study. Luxe Primary Suite is a True Retreat, Featuring a Sitting Area, Spacious Walk In Closet & a Bath With Heated Tile Floors. Mudroom is Equipped with a Drop Station & Wood Storage Lockers, Ensuring Functionality & Organization. Upstairs, You'll Find 3 Generously Sized Bedroom Ensuites. One Includes Queen Bed Wall System (Murphy Bed) w/Storage Cabinets, Another Offers a Built-In Window Seat w/Drawer Storage + Shelving, Enhanced by LED Lighting. New Carpet + Cool Light Fixtures Add to Home's Modern Appeal. Finished Daylight Lower Level is an Entertainer's Paradise + Ideal for Shared Living Spaces. Full 2nd Kitchen has Walnut Countertops + Live Edge Island Top. LL Features: Media Room w/Terraced Seating, Open Family/Rec Room, Exercise Room + Dining Area Providing Versatile Options for Leisure & Entertainment. Bath & an 2nd Walk-In Pantry + Plenty of Unfinished Storage. OVERSIZED 4 Car Garage w/Built-In Organization System. 2x6 Framing. 400 AMP Service.13 Zone Irrigation System.
Location
State KS
County Johnson
Rooms
Other Rooms Den/Study, Enclosed Porch, Entry, Exercise Room, Family Room, Great Room, Main Floor BR, Main Floor Master, Media Room, Office
Basement Daylight, Finished, Inside Entrance, Sump Pump
Interior
Interior Features Ceiling Fan(s), Kitchen Island, Painted Cabinets, Pantry, Stained Cabinets, Walk-In Closet(s)
Heating Electric
Cooling Multi Units, Electric, Zoned
Flooring Carpet, Luxury Vinyl, Tile, Wood
Fireplaces Number 2
Fireplaces Type Great Room, Other, Wood Burning
Fireplace Y
Appliance Cooktop, Dishwasher, Disposal, Double Oven, Freezer, Humidifier, Microwave, Refrigerator, Built-In Oven, Stainless Steel Appliance(s)
Laundry Main Level, Sink
Exterior
Parking Features true
Garage Spaces 4.0
Roof Type Composition
Building
Lot Description Acreage, City Limits, Cul-De-Sac, Many Trees
Entry Level 1.5 Stories
Sewer Septic Tank
Water Public
Structure Type Stone Trim,Stucco
Schools
Elementary Schools Stilwell
Middle Schools Blue Valley
High Schools Blue Valley
School District Blue Valley
Others
HOA Fee Include No Amenities
Ownership Estate/Trust
Acceptable Financing Cash, Conventional, VA Loan
Listing Terms Cash, Conventional, VA Loan
Read Less
Want to know what your home might be worth? Contact us for a FREE valuation!

Our team is ready to help you sell your home for the highest possible price ASAP







