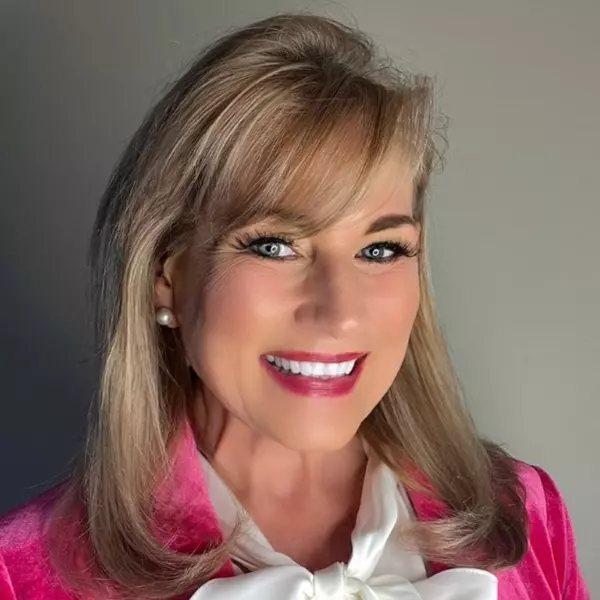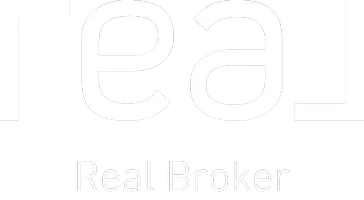$895,000
$895,000
For more information regarding the value of a property, please contact us for a free consultation.
10501 E 227th ST Peculiar, MO 64078
4 Beds
4 Baths
4,091 SqFt
Key Details
Sold Price $895,000
Property Type Single Family Home
Sub Type Single Family Residence
Listing Status Sold
Purchase Type For Sale
Square Footage 4,091 sqft
Price per Sqft $218
MLS Listing ID 2533809
Sold Date 05/21/25
Style Traditional
Bedrooms 4
Full Baths 3
Half Baths 1
Year Built 2006
Annual Tax Amount $6,359
Lot Size 6.500 Acres
Acres 6.5
Property Sub-Type Single Family Residence
Source hmls
Property Description
Welcome home to a gorgeous acreage home in Peculiar! The original owners have lovingly maintained the property. The home has a custom floorplan featuring two bedrooms, an office, two living areas, a chef's kitchen, two dining areas, 2.5 bathrooms, and a large laundry room. After the covered front porch, just past the front door you will find a dining room with a custom ceiling anchored by a large chandelier, as well as a large living room with a gas fireplace and a wall of windows, and an adjacent office with a barrel roll ceiling and custom cabinetry. The main floor primary suite features a tray ceiling, a ceiling fan, a large, attached bathroom and a huge walk-in closet. The primary bathroom features a double vanity, fresh paint, a spa-like walk-in shower, and a great soaking tub. You will love the kitchen- featuring granite countertops, a large walk-in pantry, tons of cabinetry, stainless steel appliances, a dining space, and a hearth area. The kitchen has large windows overlooking the private lot and adjoins the recently updated deck. The main floor has been recently updated with new paint through the majority of it. The walkout lower level features two bedrooms, a bonus room, a full bathroom, a media area and a large living/entertaining space. The outbuilding is approximately 40' x 48' with an attached 16' x 32' carport. The house features a deep three car garage. The outbuilding offers three additional garage spaces and has an adjoining workshop with full HVAC. The lot is somewhat square in shape- offering a park-like, private, treed setting. This is the builder's personal home with many custom details throughout. Great schools. Exceptional value!
Location
State MO
County Cass
Rooms
Other Rooms Breakfast Room, Entry, Fam Rm Gar Level, Fam Rm Main Level, Family Room, Main Floor BR, Main Floor Master, Office, Workshop
Basement Basement BR, Finished, Full, Inside Entrance, Walk-Out Access
Interior
Interior Features Ceiling Fan(s), Custom Cabinets, Kitchen Island, Pantry, Stained Cabinets, Vaulted Ceiling(s), Walk-In Closet(s)
Heating Forced Air, Heat Pump
Cooling Electric, Heat Pump
Flooring Carpet, Tile, Wood
Fireplaces Number 2
Fireplaces Type Family Room, Gas, Hearth Room, Kitchen
Fireplace Y
Laundry Main Level, Off The Kitchen
Exterior
Parking Features true
Garage Spaces 6.0
Roof Type Composition
Building
Lot Description Acreage, Estate Lot, Level, Many Trees
Entry Level Ranch,Reverse 1.5 Story
Sewer Septic Tank
Water Public
Structure Type Brick Trim,Lap Siding,Stone Trim
Schools
Elementary Schools Peculiar
Middle Schools Raymore-Peculiar
High Schools Raymore-Peculiar
School District Raymore-Peculiar
Others
Ownership Private
Acceptable Financing Cash, Conventional, VA Loan
Listing Terms Cash, Conventional, VA Loan
Special Listing Condition Standard
Read Less
Want to know what your home might be worth? Contact us for a FREE valuation!

Our team is ready to help you sell your home for the highest possible price ASAP







