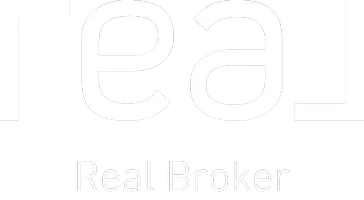$289,000
$289,000
For more information regarding the value of a property, please contact us for a free consultation.
1016 W 41 ST Kansas City, MO 64111
3 Beds
2 Baths
1,250 SqFt
Key Details
Sold Price $289,000
Property Type Single Family Home
Sub Type Single Family Residence
Listing Status Sold
Purchase Type For Sale
Square Footage 1,250 sqft
Price per Sqft $231
Subdivision Westport
MLS Listing ID 2542337
Sold Date 05/23/25
Style Traditional
Bedrooms 3
Full Baths 1
Half Baths 1
Year Built 1910
Annual Tax Amount $2,646
Lot Size 2,615 Sqft
Acres 0.06003214
Lot Dimensions 42 x 56
Property Sub-Type Single Family Residence
Source hmls
Property Description
Welcome to this beautifully maintained 3-bedroom, 1.5-bath home in Volker, right across from Westport! Full of character and timeless charm. Thanks to its ideal southeast orientation, every room is bathed in natural light from sunrise to sunset.
Relax on the welcoming front porch and enjoy the simple pleasure of neighbors strolling by. The backyard is a private, European-style oasis — perfect for gatherings, gardening, or quiet afternoons.Walkability is a true highlight: just 1.5 blocks to Sun Fresh Market, coffee shops, dining, and other neighborhood favorites. KU Med Center is a quick 10-minute walk, and the upcoming streetcar extension will be close by, offering even more access to everything Kansas City has to offer.
Inside, you'll love the warm glow of beautiful original hardwood floors, complemented by rich walnut-stained woodwork, original plaster walls, and vintage door hardware. This home has a solid foundation and has been pre-inspected, giving you peace of mind. The spacious basement offers ample storage or projects.
The current owner has updated over the last 5 years:
Washer/dryer, water heater, and gas oven
Updated PVC sewer line connection to house 10-15 Feet with external cleanout port.
New light fixtures and professional landscaping in the front
All new interior house paint in all rooms
Updated upstairs bathroom with marble vanity and has the original clawfoot tub
Gutters cleaned
Meticulously cared for and move-in ready, this home offers a unique opportunity to live in one of Kansas City's most beloved and walkable neighborhoods. Don't miss it!
Location
State MO
County Jackson
Rooms
Basement Stone/Rock
Interior
Heating Forced Air
Cooling Electric
Flooring Ceramic Floor, Wood
Fireplace Y
Appliance Disposal, Refrigerator, Gas Range
Laundry Off The Kitchen
Exterior
Parking Features false
Fence Metal, Wood
Roof Type Composition
Building
Lot Description City Lot, Level, Many Trees
Entry Level 2 Stories
Sewer Public Sewer
Water Public
Structure Type Lap Siding
Schools
Elementary Schools Magnet
Middle Schools Magnet
High Schools Unknown
School District Kansas City Mo
Others
Ownership Private
Acceptable Financing Cash, Conventional, FHA, VA Loan
Listing Terms Cash, Conventional, FHA, VA Loan
Read Less
Want to know what your home might be worth? Contact us for a FREE valuation!

Our team is ready to help you sell your home for the highest possible price ASAP







