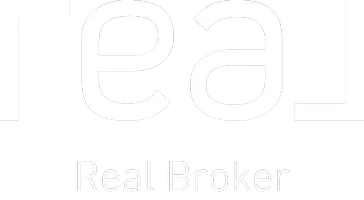$300,000
$300,000
For more information regarding the value of a property, please contact us for a free consultation.
12467 Charlotte ST Kansas City, MO 64146
2 Beds
2 Baths
1,304 SqFt
Key Details
Sold Price $300,000
Property Type Single Family Home
Sub Type Villa
Listing Status Sold
Purchase Type For Sale
Square Footage 1,304 sqft
Price per Sqft $230
Subdivision Somerset Gardens
MLS Listing ID 2543089
Sold Date 05/23/25
Style Traditional
Bedrooms 2
Full Baths 2
HOA Fees $92/mo
Year Built 2001
Annual Tax Amount $3,377
Lot Size 9,332 Sqft
Acres 0.21423323
Property Sub-Type Villa
Source hmls
Property Description
Maintenance provided RANCH in highly sought-after Somerset Gardens. 2 large bedrooms, 2 full baths, open great room
with gas fireplace, and vaulted ceilings. The kitchen has tons of cabinets, a pantry, and the fridge stays! Brand new
flooring throughout with luxury vinyl plank and new carpet. The master bath features double vanities, a separate tub and
shower and a large walk-in closet. Located on a culdesac with a large yard and "no mowing!" It's all done by the HOA.
Bring the pets as the entire yard is fenced with a privacy fence and backs to trees. Better hurry! This property will not last
long. One level living and is move-in ready! Great location!
Location
State MO
County Jackson
Rooms
Other Rooms Fam Rm Main Level, Main Floor BR, Main Floor Master
Basement Slab
Interior
Interior Features Ceiling Fan(s), Stained Cabinets, Vaulted Ceiling(s), Walk-In Closet(s)
Heating Natural Gas, Heatpump/Gas
Cooling Electric, Heat Pump
Flooring Carpet, Luxury Vinyl
Fireplaces Number 1
Fireplace Y
Appliance Dishwasher, Disposal, Exhaust Fan, Microwave, Refrigerator, Built-In Electric Oven
Laundry Laundry Room, Main Level
Exterior
Parking Features true
Garage Spaces 2.0
Roof Type Composition
Building
Lot Description City Lot, Level
Entry Level Ranch
Sewer Public Sewer
Water Public
Structure Type Stucco & Frame
Schools
Elementary Schools Martin City
Middle Schools Martin City
High Schools Grandview
School District Grandview
Others
HOA Fee Include Lawn Service,Snow Removal
Ownership Private
Acceptable Financing Cash, Conventional, FHA, VA Loan
Listing Terms Cash, Conventional, FHA, VA Loan
Read Less
Want to know what your home might be worth? Contact us for a FREE valuation!

Our team is ready to help you sell your home for the highest possible price ASAP







