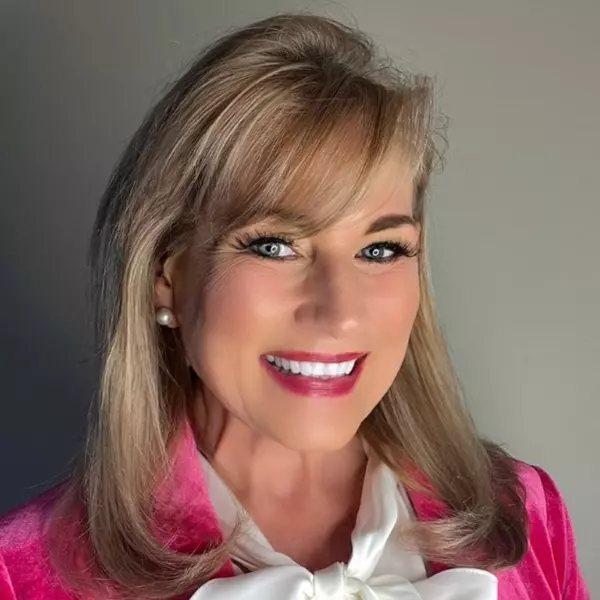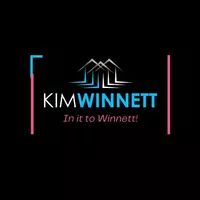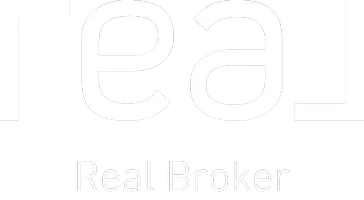$239,950
$239,950
For more information regarding the value of a property, please contact us for a free consultation.
8415 W 47th ST Overland Park, KS 66203
2 Beds
1 Bath
904 SqFt
Key Details
Sold Price $239,950
Property Type Single Family Home
Sub Type Single Family Residence
Listing Status Sold
Purchase Type For Sale
Square Footage 904 sqft
Price per Sqft $265
Subdivision Brillhart
MLS Listing ID 2545423
Sold Date 05/27/25
Style Traditional
Bedrooms 2
Full Baths 1
Year Built 1920
Annual Tax Amount $2,578
Lot Size 0.370 Acres
Acres 0.37
Property Sub-Type Single Family Residence
Source hmls
Property Description
Welcome to your dream home! Nestled on a generous corner lot, this beautifully maintained bungalow offers timeless charm, modern comfort, and endless possibilities. With mature trees and a welcoming front porch, the curb appeal is just the beginning.
Step inside to find a cozy yet functional layout featuring warm hardwood floors, abundant natural light, and character-filled details throughout. The inviting living area flows effortlessly into a bright kitchen—perfect for entertaining or quiet evenings at home.
Outside, the expansive yard provides plenty of space for gardening, play, or future expansion. But the real showstopper? A massive detached garage—ideal for car enthusiasts, hobbyists, or anyone in need of serious storage or workspace.
Conveniently located close to shopping, dining, and just minutes from nearby highways, this home makes daily commutes and errands a breeze. Set in a friendly neighborhood with easy access to all necessities, it offers the perfect blend of comfort, space, and location.
Don't miss the chance to make this charming bungalow your own!
Location
State KS
County Johnson
Rooms
Other Rooms Fam Rm Main Level, Main Floor BR, Main Floor Master
Basement Other, Stone/Rock, Walk-Up Access
Interior
Interior Features Ceiling Fan(s), Walk-In Closet(s)
Heating Forced Air
Cooling Electric
Flooring Wood
Fireplace N
Appliance Dishwasher, Exhaust Fan, Built-In Electric Oven
Laundry Main Level, Off The Kitchen
Exterior
Parking Features true
Garage Spaces 2.0
Fence Privacy, Wood
Roof Type Composition
Building
Lot Description City Lot
Entry Level Bungalow,Ranch
Sewer Public Sewer
Water Public
Structure Type Wood Siding
Schools
Elementary Schools Merriam Park
Middle Schools Hocker Grove
High Schools Sm North
School District Shawnee Mission
Others
Ownership Private
Acceptable Financing Cash, Conventional, FHA, VA Loan
Listing Terms Cash, Conventional, FHA, VA Loan
Read Less
Want to know what your home might be worth? Contact us for a FREE valuation!

Our team is ready to help you sell your home for the highest possible price ASAP







