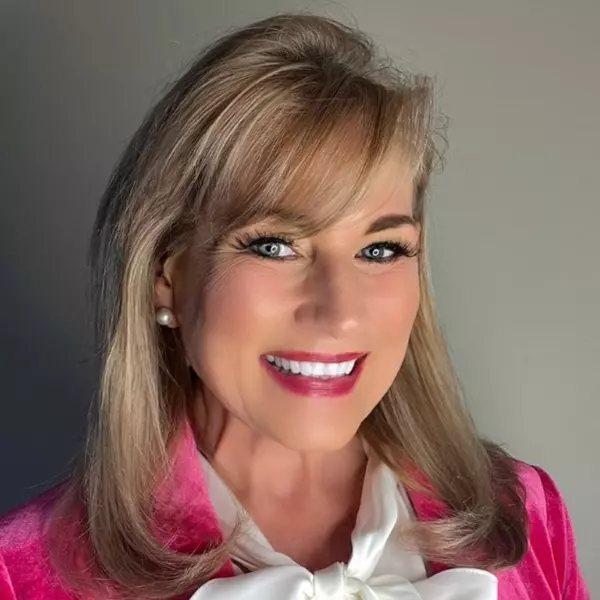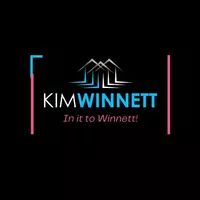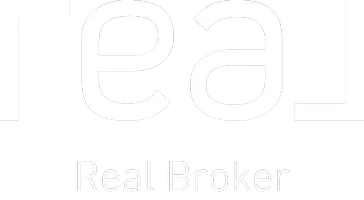$359,000
$359,000
For more information regarding the value of a property, please contact us for a free consultation.
1165 Andrew DR Maryville, MO 64468
4 Beds
3 Baths
3,232 SqFt
Key Details
Sold Price $359,000
Property Type Single Family Home
Sub Type Single Family Residence
Listing Status Sold
Purchase Type For Sale
Square Footage 3,232 sqft
Price per Sqft $111
MLS Listing ID 2542100
Sold Date 05/27/25
Bedrooms 4
Full Baths 2
Half Baths 1
Year Built 2006
Annual Tax Amount $2,913
Lot Size 10,019 Sqft
Acres 0.2300046
Lot Dimensions 99x102
Property Sub-Type Single Family Residence
Source hmls
Property Description
Welcome to this beautifully maintained ranch-style home that's ready for you to move right in! Step inside and enjoy the airy feel with vaulted ceilings and an open floor plan. The guest bedrooms and full bath are thoughtfully separated from the primary suite by the spacious kitchen, dining area, and family room—giving everyone a little extra privacy.
The kitchen features extra built-in cabinets for plenty of storage, and the primary suite is a retreat with a step-in shower, double vanity, extra built-in cabinets, large walk-in closet, and easy access to the main floor laundry.
Downstairs, you'll find a finished basement with a huge family room that's perfect for a home theater or game room, plus an extra bedroom, half bath, and a workshop area for all your projects. Enjoy the outdoors on the covered back patio, and you'll appreciate the privacy-fenced backyard and handy storage shed.
Major updates include a new HVAC system and hot water heater in 2021, and a brand-new roof and gutters in 2023.
Location
State MO
County Nodaway
Rooms
Other Rooms Family Room, Main Floor Master
Basement Finished, Full, Sump Pump
Interior
Interior Features Stained Cabinets, Vaulted Ceiling(s), Walk-In Closet(s)
Heating Heatpump/Gas
Cooling Heat Pump
Flooring Carpet, Vinyl, Wood
Fireplace N
Appliance Dishwasher, Disposal, Dryer, Microwave, Refrigerator, Built-In Electric Oven, Washer, Water Softener
Laundry Laundry Room, Main Level
Exterior
Parking Features true
Garage Spaces 2.0
Fence Other, Privacy
Roof Type Composition
Building
Entry Level Ranch
Sewer Public Sewer
Water Public
Structure Type Vinyl Siding
Schools
School District Maryville
Others
Ownership Private
Acceptable Financing Cash, Conventional, FHA, USDA Loan, VA Loan
Listing Terms Cash, Conventional, FHA, USDA Loan, VA Loan
Read Less
Want to know what your home might be worth? Contact us for a FREE valuation!

Our team is ready to help you sell your home for the highest possible price ASAP







