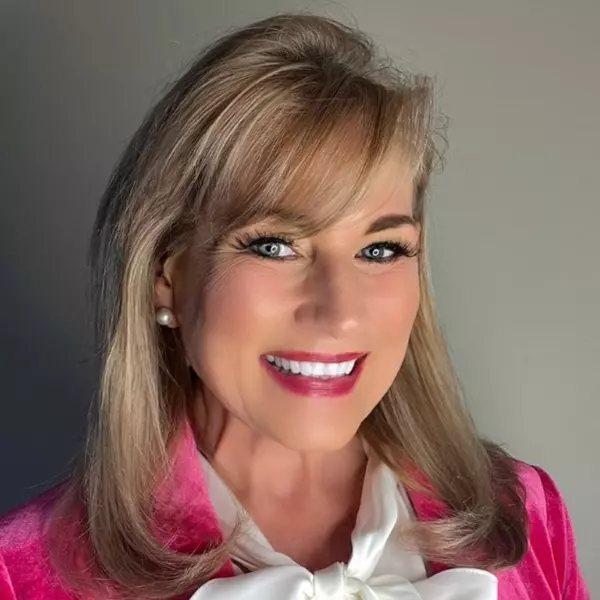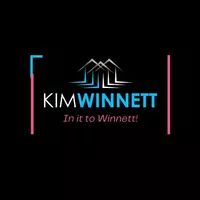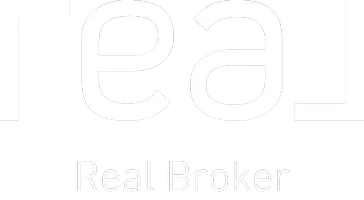$615,000
$615,000
For more information regarding the value of a property, please contact us for a free consultation.
4800 W 162nd ST Overland Park, KS 66085
3 Beds
3 Baths
2,511 SqFt
Key Details
Sold Price $615,000
Property Type Single Family Home
Sub Type Single Family Residence
Listing Status Sold
Purchase Type For Sale
Square Footage 2,511 sqft
Price per Sqft $244
Subdivision The Wilderness
MLS Listing ID 2543086
Sold Date 05/28/25
Style Traditional
Bedrooms 3
Full Baths 3
HOA Fees $83/qua
Year Built 2002
Annual Tax Amount $6,054
Lot Size 10,454 Sqft
Acres 0.24
Property Sub-Type Single Family Residence
Source hmls
Property Description
Serene Ranch/Reverse 1.5-Story with Stunning Views & Entertainer's Dream Setup Welcome to this beautiful 3-bedroom, 3-bathroom home with a 3-car garage, perfectly positioned at the end of a quiet cul-de-sac on one of the best lots in the neighborhood. This Ranch/Reverse-style gem boasts gorgeous hardwood floors throughout the main living areas, creating a warm and inviting atmosphere from the moment you step inside. The kitchen is a standout with granite countertops, crisp white cabinetry, a classic subway tile backsplash, stainless steel appliances, and ample storage space—perfect for home cooks and entertainers alike. The spacious master suite offers a peaceful retreat, complete with a double vanity, tiled floors, and a generous walk-in closet. Downstairs, the finished basement features a large rec room ideal for movie nights, game days, or gatherings, plus a bedroom, full bath, and tons of storage with potential to finish even more space. Step outside and take your pick between two incredible decks—one large and open for barbecues and entertaining, and another that's covered and screened in for year-round enjoyment. The backyard is your private oasis, surrounded by lush green space with tranquil views of the community pond. Enjoy easy access to scenic walking trails and everything this wonderful community has to offer. This home combines peaceful living with practical luxury—don't miss your chance to make it yours!
Location
State KS
County Johnson
Rooms
Basement Basement BR, Finished, Full
Interior
Interior Features Kitchen Island, Painted Cabinets, Walk-In Closet(s)
Heating Natural Gas
Cooling Electric
Flooring Carpet, Tile, Wood
Fireplaces Number 1
Fireplaces Type Family Room
Fireplace Y
Appliance Dishwasher, Disposal, Microwave, Built-In Electric Oven, Stainless Steel Appliance(s)
Laundry Main Level
Exterior
Parking Features true
Garage Spaces 3.0
Amenities Available Play Area, Pool, Trail(s)
Roof Type Composition
Building
Lot Description Cul-De-Sac
Entry Level Ranch,Reverse 1.5 Story
Sewer Public Sewer
Water Public
Structure Type Stucco & Frame
Schools
Elementary Schools Blue River
Middle Schools Blue Valley
High Schools Blue Valley
School District Blue Valley
Others
HOA Fee Include Curbside Recycle,Trash
Ownership Private
Acceptable Financing Cash, Conventional, FHA, VA Loan
Listing Terms Cash, Conventional, FHA, VA Loan
Read Less
Want to know what your home might be worth? Contact us for a FREE valuation!

Our team is ready to help you sell your home for the highest possible price ASAP







