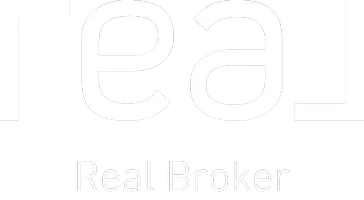$170,000
$170,000
For more information regarding the value of a property, please contact us for a free consultation.
9105 E 43rd TER Kansas City, MO 64133
2 Beds
1 Bath
840 SqFt
Key Details
Sold Price $170,000
Property Type Single Family Home
Sub Type Single Family Residence
Listing Status Sold
Purchase Type For Sale
Square Footage 840 sqft
Price per Sqft $202
Subdivision Nance'S Highland Ridge
MLS Listing ID 2538679
Sold Date 05/29/25
Style Traditional
Bedrooms 2
Full Baths 1
Year Built 1961
Annual Tax Amount $1,188
Lot Size 7,367 Sqft
Acres 0.16912305
Property Sub-Type Single Family Residence
Source hmls
Property Description
Looking for a place to call home? This is it! Close to Stadiums, Interstate and easy access to anywhere in KC! Cute curb appeal with lots of outdoor space to hang out and entertain... covered patio/deck/carport areas with newer large driveway (2016), fenced yard for privacy and 10x10 shed! Inside is clean and ready to live in - or lease out for an AirBnB - with an open floorplan, 2 skylights, hardwood floors, updated kitchen (with gas stove hookup) and updated bathroom. Full basement is partially finished - it is clean and ready to use! So much new/newer: Roof (2020), Furnace and A/C (2023), Hot Water Tank (2021), Windows (Basement/Picture Window - 2022), Vinyl Flooring (2023), Porch w/ Gutters (2020), Marble countertop and faucet in Kitchen (2024), Exterior drainage system (2024), Sump Pump/Foundation Repair w/ Lifetime Guarantee (2020), Replaced Sewer Line (2008), Vinyl Siding (2018). Being sold "as is", but this home is super nice!
Location
State MO
County Jackson
Rooms
Other Rooms Fam Rm Main Level, Family Room, Main Floor BR, Main Floor Master
Basement Concrete, Partial
Interior
Interior Features Painted Cabinets
Heating Forced Air
Cooling Gas
Flooring Carpet, Tile, Vinyl, Wood
Fireplace N
Appliance Dryer, Freezer, Refrigerator, Built-In Electric Oven, Washer
Laundry In Basement
Exterior
Parking Features false
Fence Other
Roof Type Composition
Building
Lot Description City Lot
Entry Level Ranch
Sewer Public Sewer
Water Public
Structure Type Vinyl Siding
Schools
School District Kansas City Mo
Others
Ownership Private
Acceptable Financing Cash, Conventional, FHA, VA Loan
Listing Terms Cash, Conventional, FHA, VA Loan
Read Less
Want to know what your home might be worth? Contact us for a FREE valuation!

Our team is ready to help you sell your home for the highest possible price ASAP







