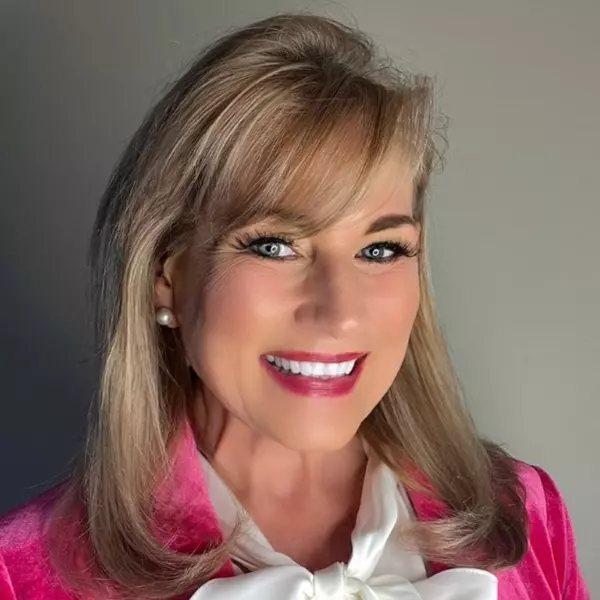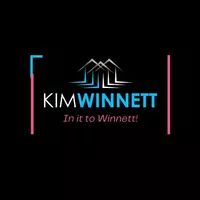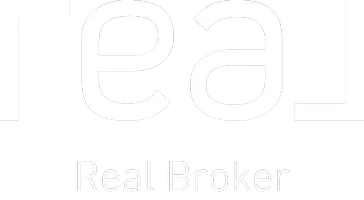$700,000
$700,000
For more information regarding the value of a property, please contact us for a free consultation.
4916 NW 70th TER Kansas City, MO 64151
4 Beds
4 Baths
2,650 SqFt
Key Details
Sold Price $700,000
Property Type Single Family Home
Sub Type Single Family Residence
Listing Status Sold
Purchase Type For Sale
Square Footage 2,650 sqft
Price per Sqft $264
Subdivision Overland Ridge
MLS Listing ID 2469172
Sold Date 05/30/25
Style Traditional
Bedrooms 4
Full Baths 3
Half Baths 1
HOA Fees $71/ann
Year Built 2024
Annual Tax Amount $9,488
Lot Size 0.277 Acres
Acres 0.27704316
Lot Dimensions 130x89x132x83
Property Sub-Type Single Family Residence
Source hmls
Property Description
Don Julian Builders -The Glendale II 2 story plan! HOME IS MOVE IN READY! Featuring 4 bedrooms, 3.5 baths, 3 car garage and covered patio on beautiful lot backing to trees. Stunning curb appeal, stucco exterior, inviting front porch entry into home. Exquisite details add to the elegance of this open floor plan. Large granite island, 5 burner gas cook top, tiled walls to the ceiling framing the picture window above the sink, walk-in pantry, computer desk, boot bench, drop zone, hardwoods floors, gorgeous fireplace and much much more! Formal dining area- SO MUCH LIGHT!!!! You will be delighted to have the exercise room (with rubber flooring!) off the master bath (or make it a nursery, dressing room or office!). Primary bath will BLOW YOU AWAY with coffee bar, free standing bath tub, walk-in shower, tile wall enclosure, 2 shower heads etc. Additional 3 bedrooms are light filled and spacious. Beds 2&3 have delightful "hollywood" bath and the 4th has its own en suite bath! Room to grow in the large unfinished basement- ready for your finishing dreams! Park Hill schools with easy access to I-29 and minutes from downtown KC and the airport. Enjoy the summer at the neighborhood pool! Welcome home!! taxes and sq ft approximate.
Location
State MO
County Platte
Rooms
Other Rooms Breakfast Room, Entry, Exercise Room, Office
Basement Daylight, Full, Unfinished, Stubbed for Bath
Interior
Interior Features Custom Cabinets, Kitchen Island, Painted Cabinets, Pantry, Stained Cabinets, Walk-In Closet(s)
Heating Natural Gas
Cooling Electric
Flooring Carpet, Tile, Wood
Fireplaces Number 1
Fireplaces Type Living Room
Fireplace Y
Appliance Dishwasher, Disposal, Microwave, Built-In Oven
Laundry Bedroom Level, Laundry Room
Exterior
Parking Features true
Garage Spaces 3.0
Amenities Available Pool
Roof Type Composition
Building
Lot Description City Lot, Sprinklers In Front, Many Trees
Entry Level 2 Stories
Sewer Public Sewer, Grinder Pump
Water Public
Structure Type Stone Trim,Stucco
Schools
Elementary Schools Chinn
Middle Schools Congress
High Schools Park Hill
School District Park Hill
Others
Ownership Private
Acceptable Financing Cash, Conventional, VA Loan
Listing Terms Cash, Conventional, VA Loan
Read Less
Want to know what your home might be worth? Contact us for a FREE valuation!

Our team is ready to help you sell your home for the highest possible price ASAP







