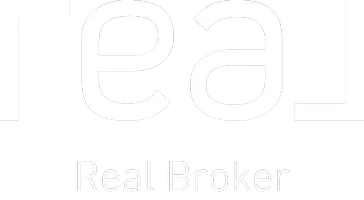$475,000
$475,000
For more information regarding the value of a property, please contact us for a free consultation.
8541 Oakview DR Lenexa, KS 66215
4 Beds
4 Baths
3,260 SqFt
Key Details
Sold Price $475,000
Property Type Single Family Home
Sub Type Single Family Residence
Listing Status Sold
Purchase Type For Sale
Square Footage 3,260 sqft
Price per Sqft $145
Subdivision The Cedars
MLS Listing ID 2552586
Sold Date 07/14/25
Style Colonial
Bedrooms 4
Full Baths 2
Half Baths 2
HOA Fees $31/ann
Year Built 1986
Annual Tax Amount $5,064
Lot Size 8,612 Sqft
Acres 0.19770432
Property Sub-Type Single Family Residence
Source hmls
Property Description
Welcome to this well-maintained home in a highly sought-after Lenexa neighborhood. Located just steps from Sar-Ko Park and the Lenexa Aquatic Center, this property offers an unbeatable combination of comfort, space, and convenience. Inside, you'll find generously sized bedrooms and abundant storage, including a walk-in attic accessible through a cedar-lined closet. The laundry room—larger than most in the area—is conveniently located just off the kitchen. The lower-level walkout basement features new carpet, a large entertainment bar with a sink, and plenty of space for gatherings. There's even an additional dishwasher in the unfinished area for added flexibility. Enjoy outdoor living on the spacious deck, perfect for relaxing or entertaining. Whether you're looking for extra space, thoughtful features, or a vibrant location, this home offers it all—plus direct access to scenic trails, parks, and community amenities. The neighborhood is home to seasonal events like the Lenexa Barbecue, holiday lights, concerts, and more, and is served by the award winning Shawnee Mission School District. You don't want to miss this one!
Location
State KS
County Johnson
Rooms
Other Rooms Breakfast Room, Den/Study, Entry, Fam Rm Main Level, Office, Recreation Room
Basement Finished, Walk-Out Access
Interior
Interior Features Ceiling Fan(s), Kitchen Island, Stained Cabinets, Vaulted Ceiling(s), Walk-In Closet(s)
Heating Heat Pump, Natural Gas
Cooling Electric, Heat Pump
Flooring Carpet, Tile, Wood
Fireplaces Number 2
Fireplaces Type Gas Starter, Living Room, Master Bedroom, See Through
Equipment Fireplace Screen
Fireplace Y
Appliance Cooktop, Dishwasher, Disposal, Humidifier, Stainless Steel Appliance(s)
Laundry Main Level, Off The Kitchen
Exterior
Parking Features true
Garage Spaces 2.0
Fence Wood
Roof Type Composition
Building
Lot Description City Limits, Sprinkler-In Ground
Entry Level 2 Stories
Sewer Public Sewer
Water Public
Structure Type Frame
Schools
Elementary Schools Rising Star
Middle Schools Westridge
High Schools Sm West
School District Shawnee Mission
Others
Ownership Estate/Trust
Acceptable Financing Cash, Conventional, FHA, VA Loan
Listing Terms Cash, Conventional, FHA, VA Loan
Read Less
Want to know what your home might be worth? Contact us for a FREE valuation!

Our team is ready to help you sell your home for the highest possible price ASAP







